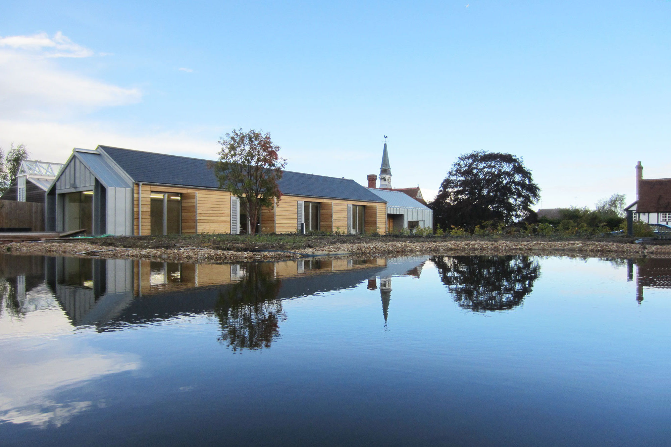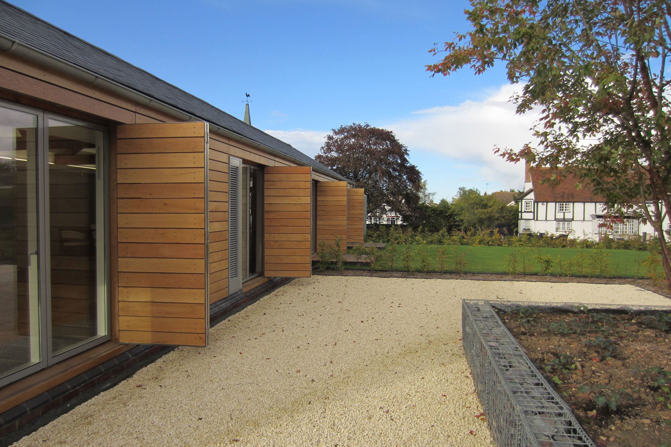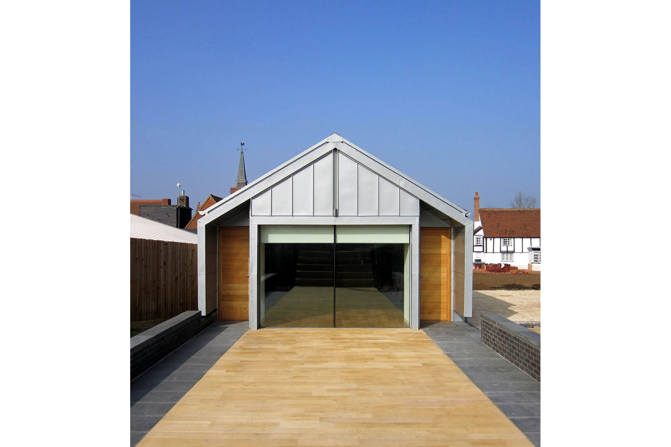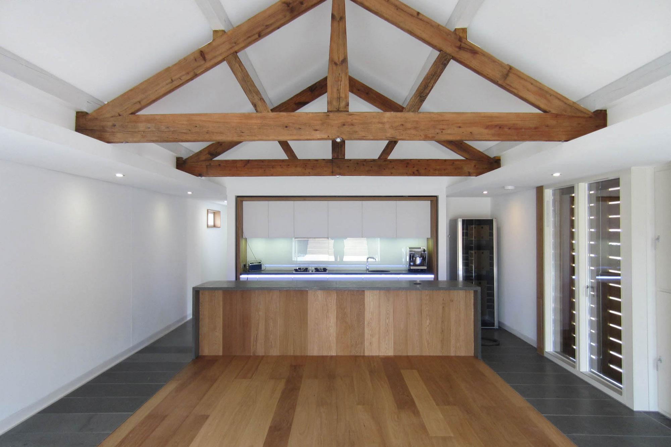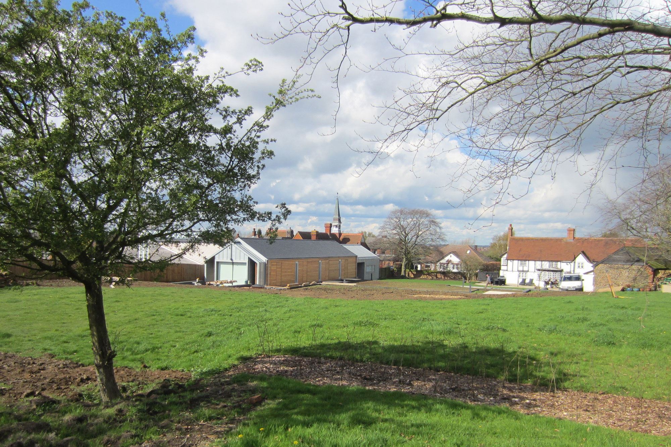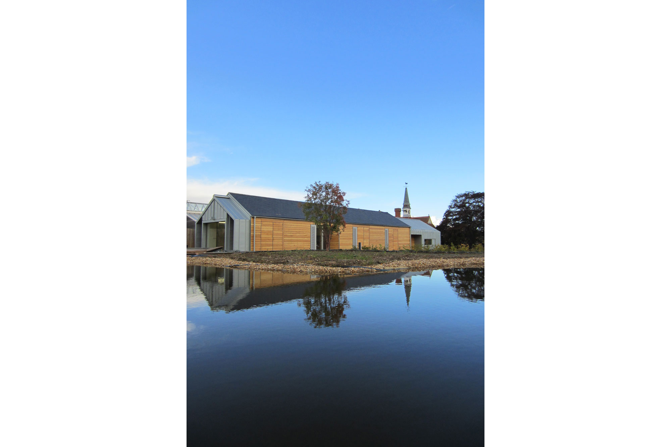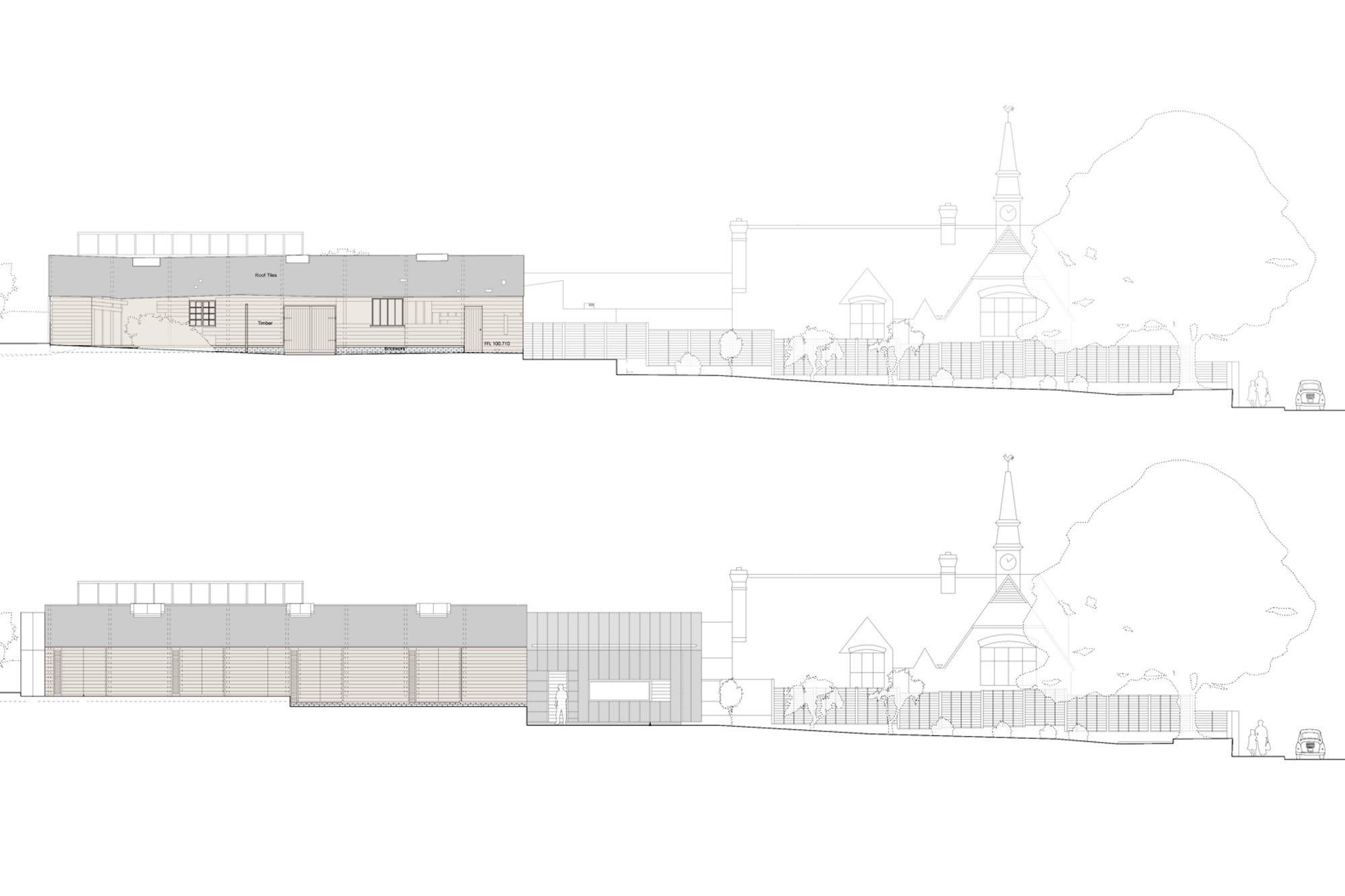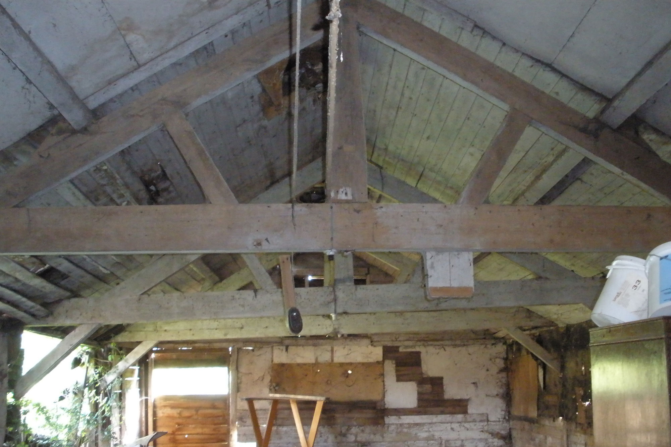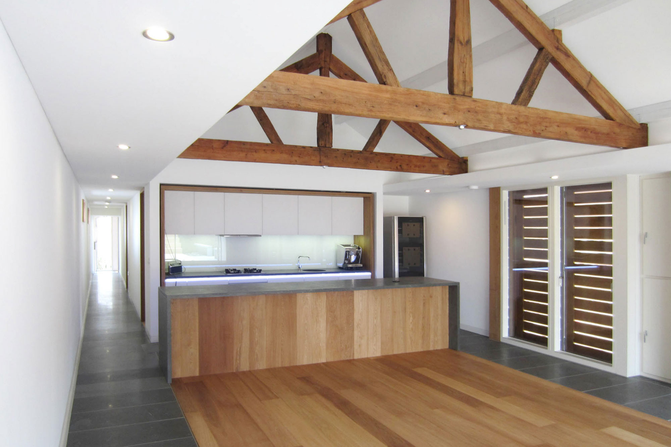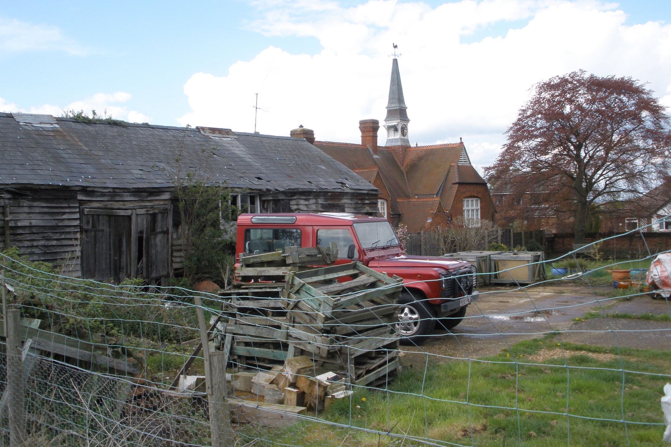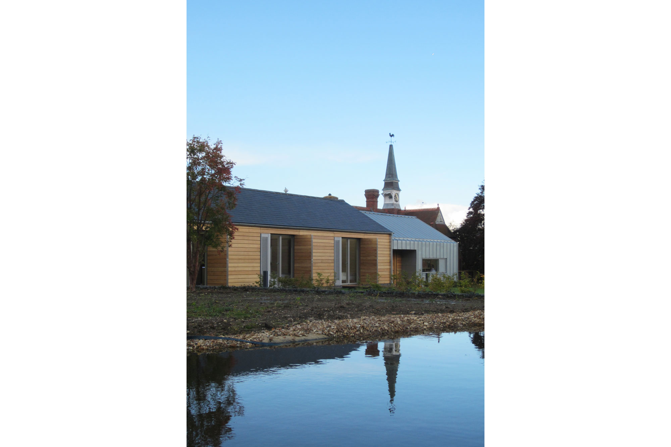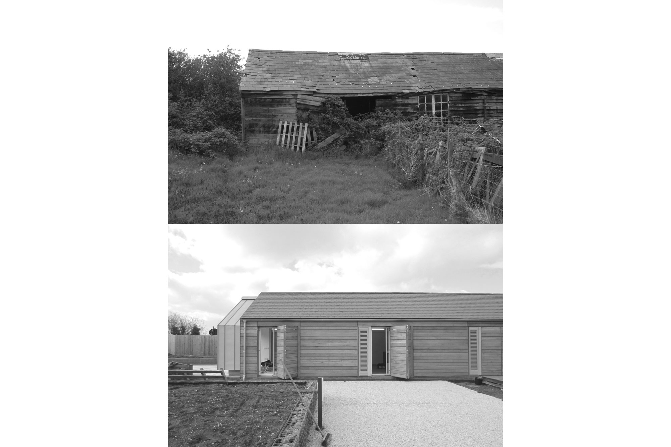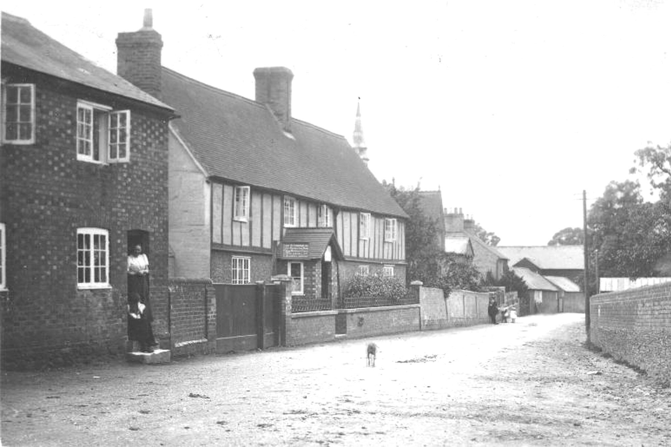The Shed
A dilapidated outbuilding once used as a chicken shed has been transformed into a new contemporary dwelling within the curtilage of a grade II listed farmhouse.
The 154 m2 building forms the boundary to a Victorian primary school at the foot of Bow Brickhill. The conversion retains the 19C timber trusses and original proportions, whilst also providing a zinc extension which is extruded from the gable end.
Externally the folding shutters close seamlessly with the oak cladding when the building is not in use.
The main circulation routes use slate stone flooring which folds up over kitchen worktops and up the walls of the wet areas. Externally the silver grey slate continues alongside the oak decking and terraces.
A major part of the project includes improvements to the landscaping of the large site. The once agricultural landscape has been shaped to form private gardens, stepped terraces and a natural pond.
Grade II listed building - replacement curtilage listed building.
Awards: Shortlisted for the RIBA 2013 awards.
Completed: 2012.
Location: Bow Brickhill.
