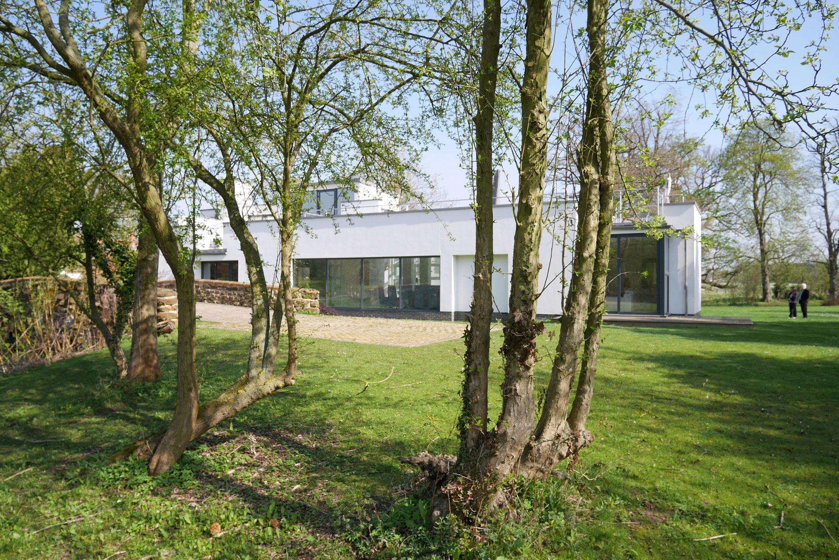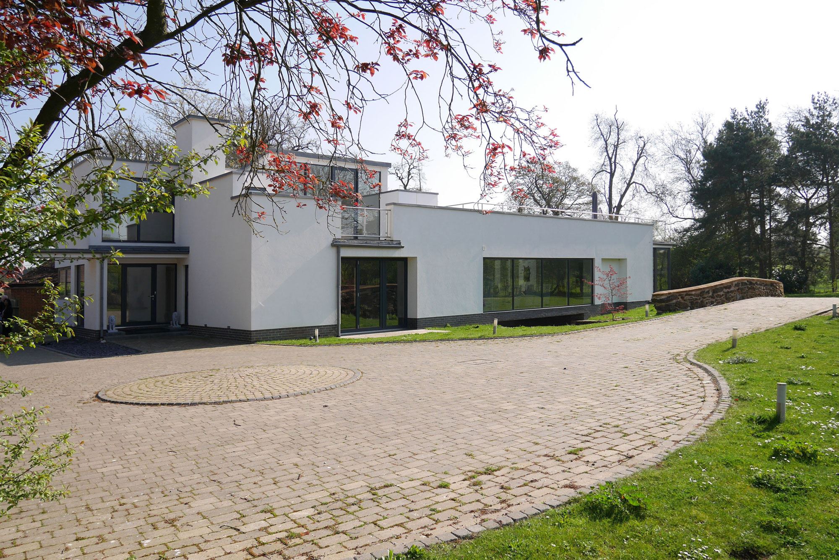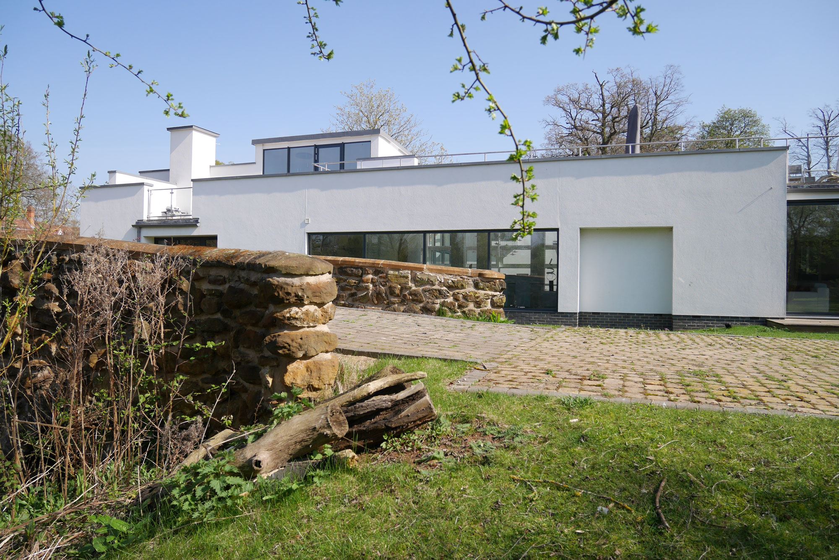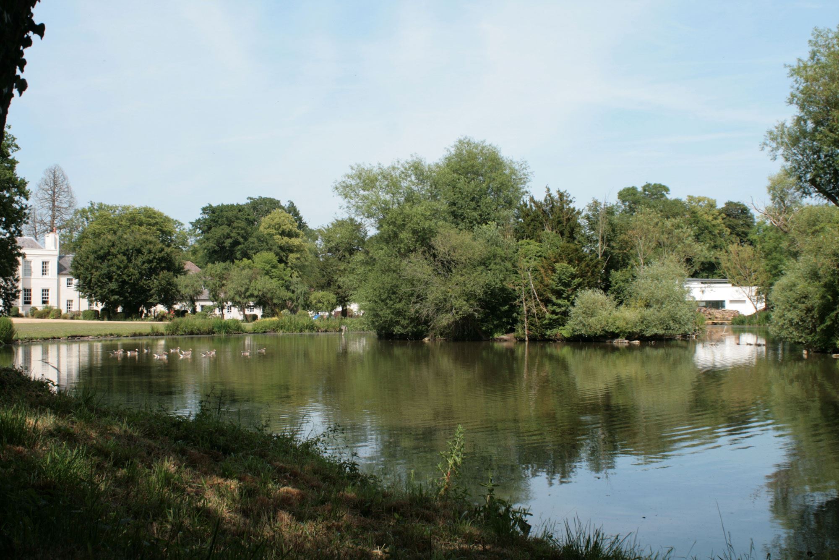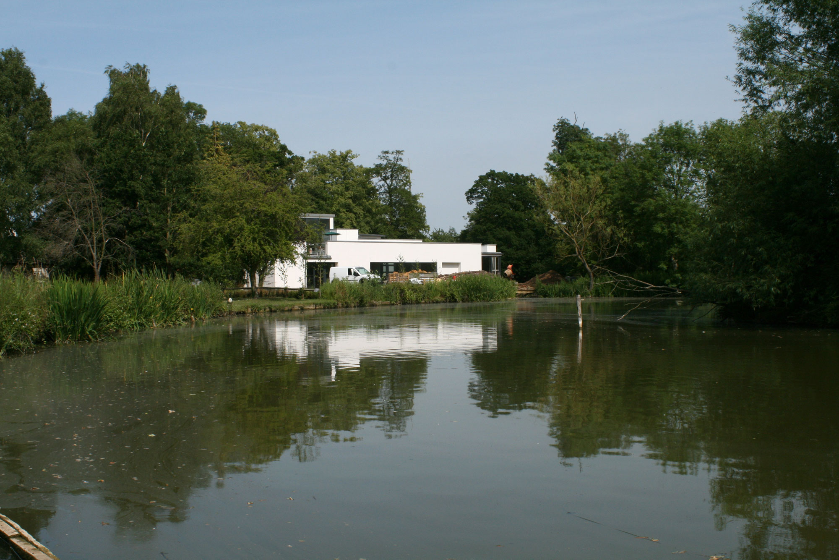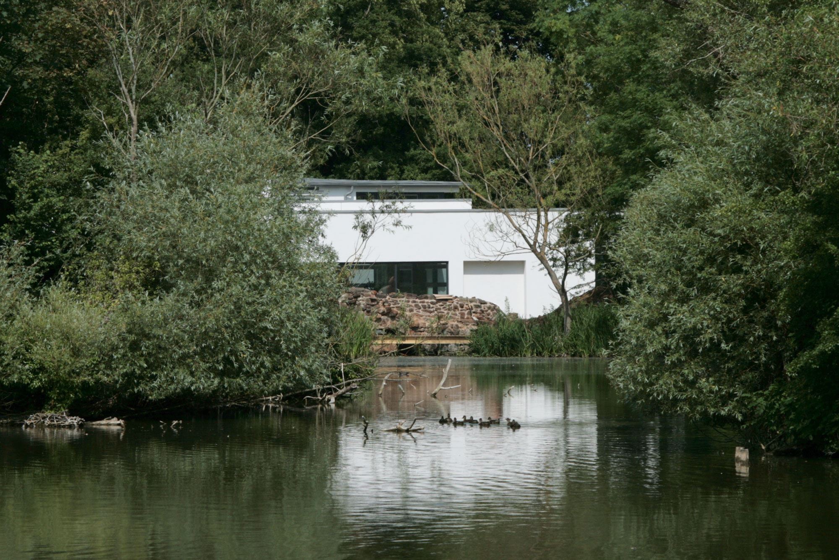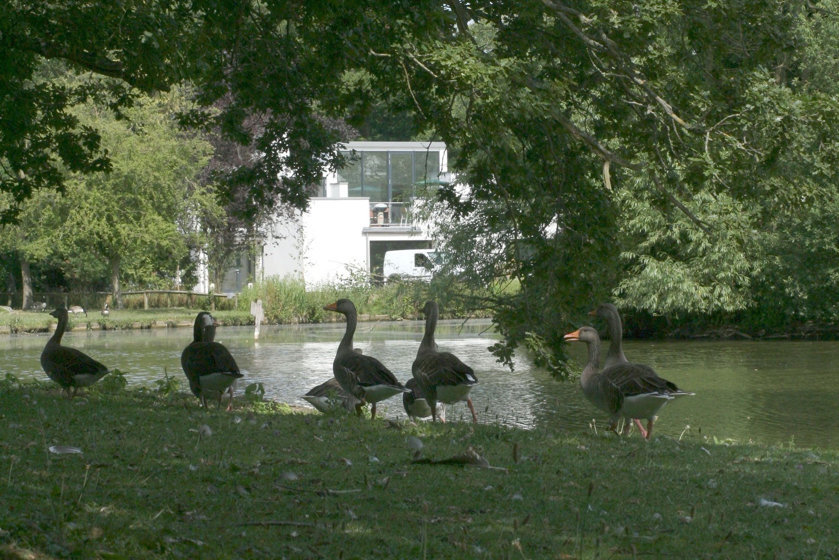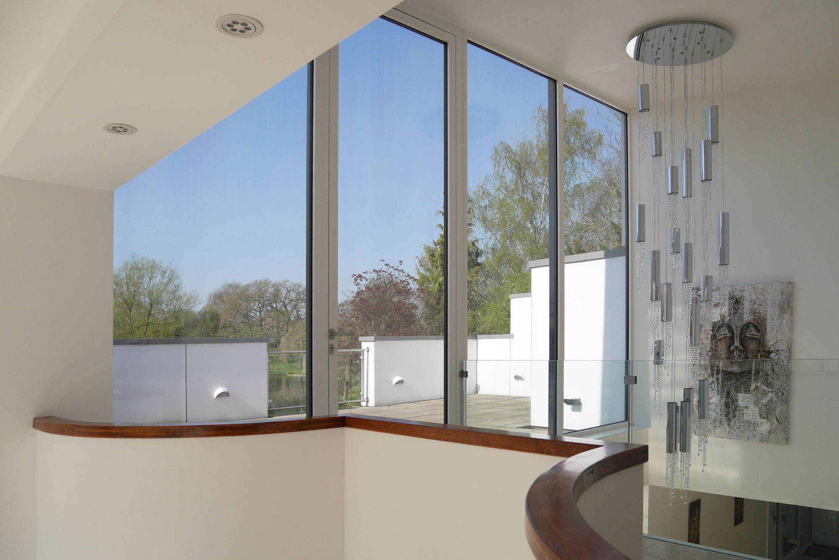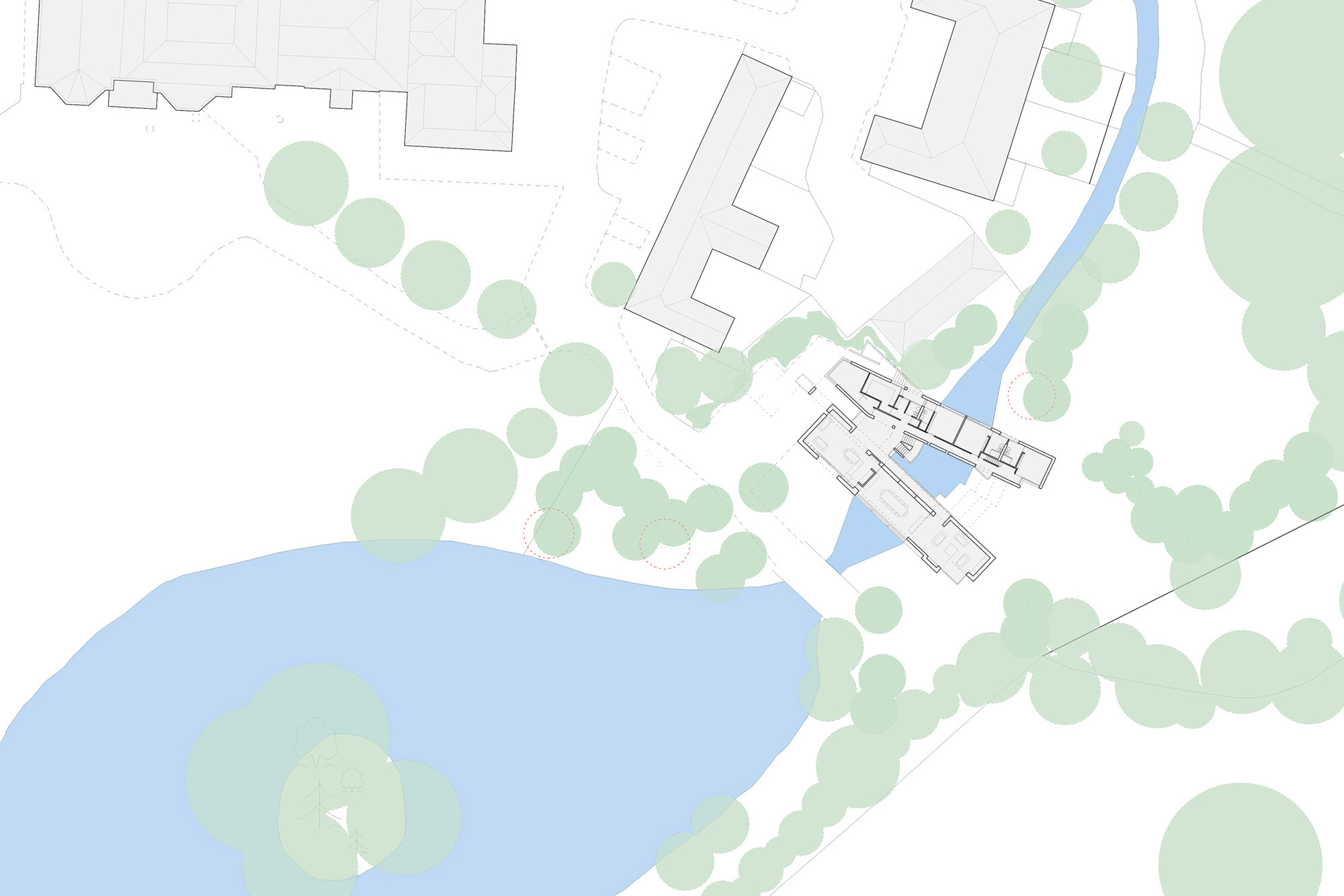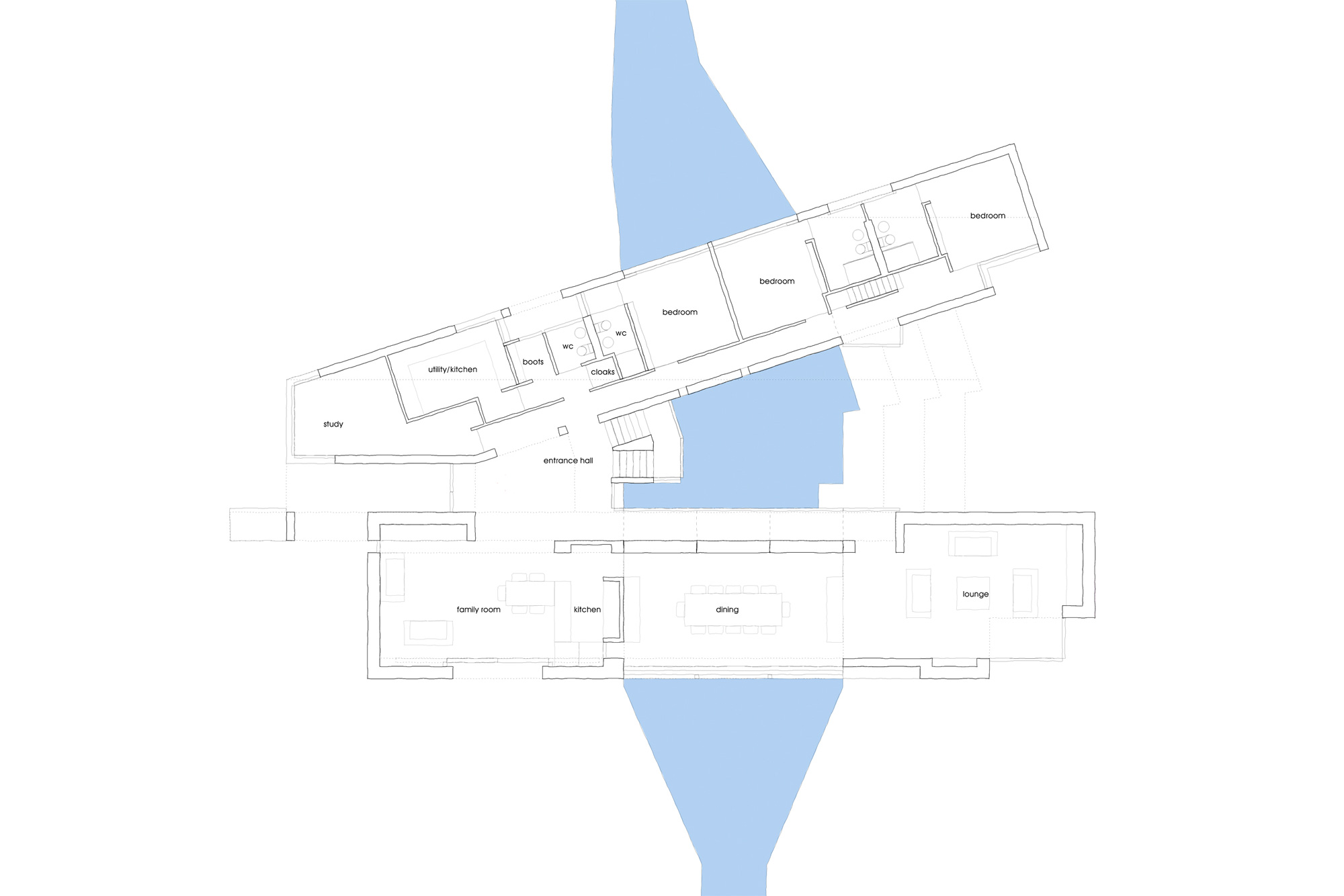The Lake house
The project is for a family residence in the grounds of the grade II* Wavendon House. The topography of the site is unique having been designed as a pleasure garden for ‘promenading’ in the 18th century by the renowned landscape gardener Richard Woods.
The new house commands the northern edge of the lake and is conceived as a habitable bridge straddling the existing brook. This serves two goals in connecting the Wavendon House estate to the wider open countryside and reinforcing the visual termination of the north edge of lake at the historic, rustic bridge.
The project is defined by two linear wings, linked by a glazed lantern containing the hall and staircase, which trace the inherent geometry of the site, orientating the main spaces to create vantage points with views over the lake and connections to the rich landscape heritage.
The house has a processional approach in which the house and its spectacular landscape are revealed in controlled stages. This starts with the secretive entrance court, screened from Wavendon House by Richard Wood’s tree planting. The procession leads to the entrance hall and central courtyard, where the brook is captured momentarily, then out to the framed view of the landscape. This vertical space reveals the three levels of the house making connections to water, land and the sky.
The single storey living and entertainment wing of the house has a glass walkway bridging the water to the main entertainment lounge protected by the tree cluster. This then leads back to the formal dining room bridging the brook with its glazed façade and lake vista. This glass wall slides open to facilitate alfresco dining over the water.
The two storey private wing contains kitchen, bedrooms and children’s accommodation. The master bedroom and children’s room have access to a roof terrace.
The roof of the living wing forms a roof terrace and roof garden, which provide the main vantage point to survey the lake and its landscaped grounds.
Planning permission received: March 2011 Milton Keynes Council
Design: 2011.
Location: Wavendon.
