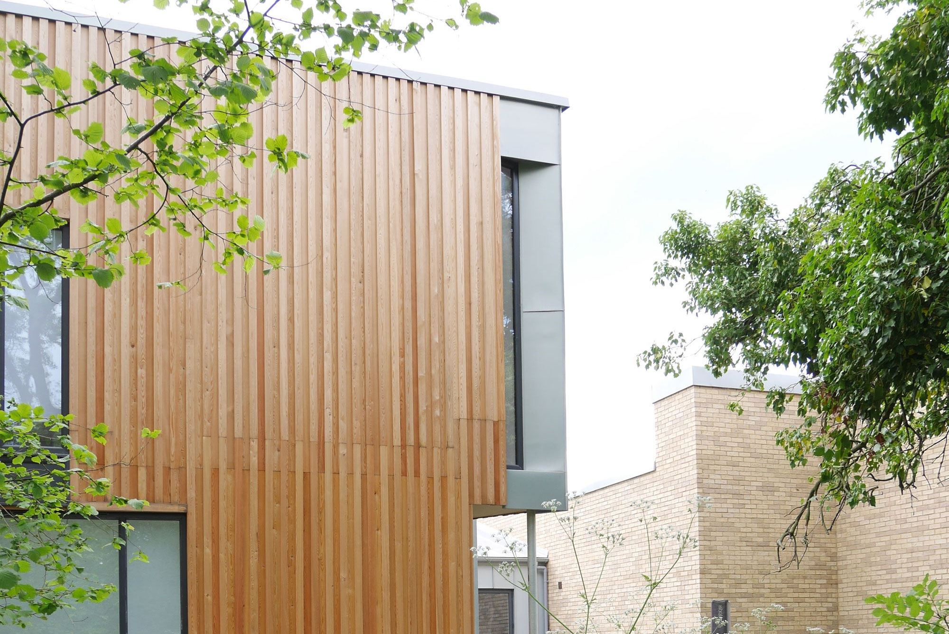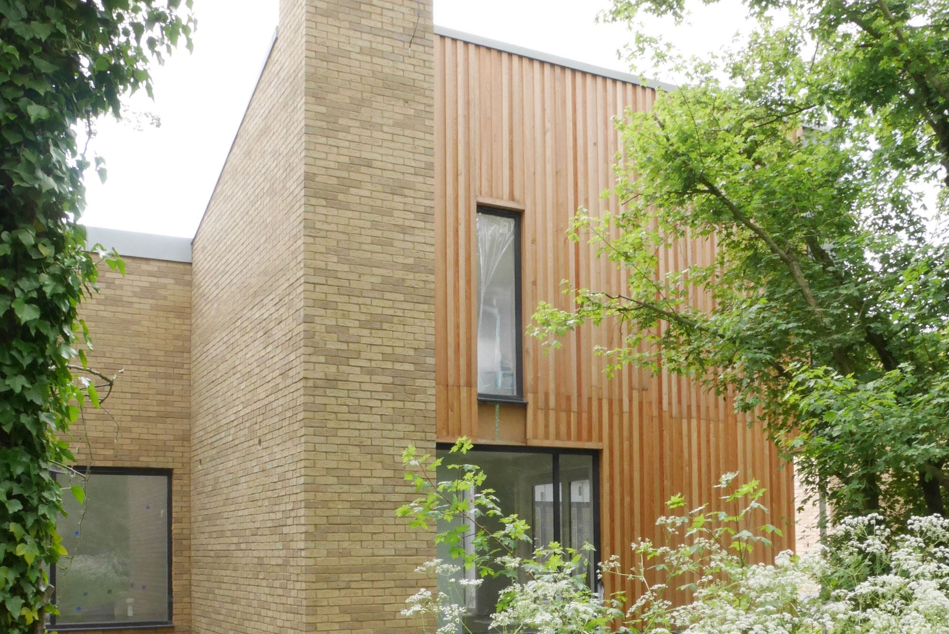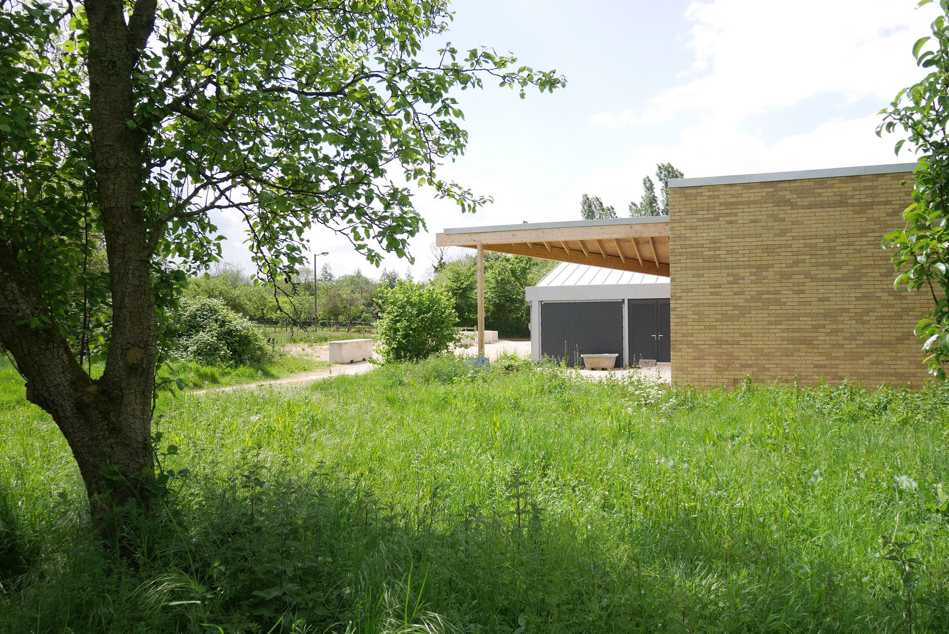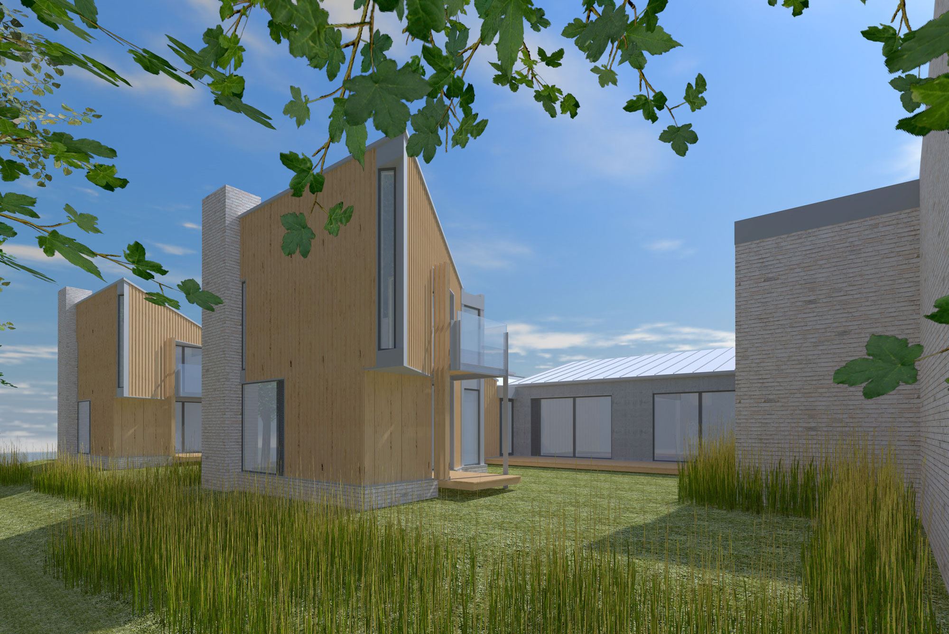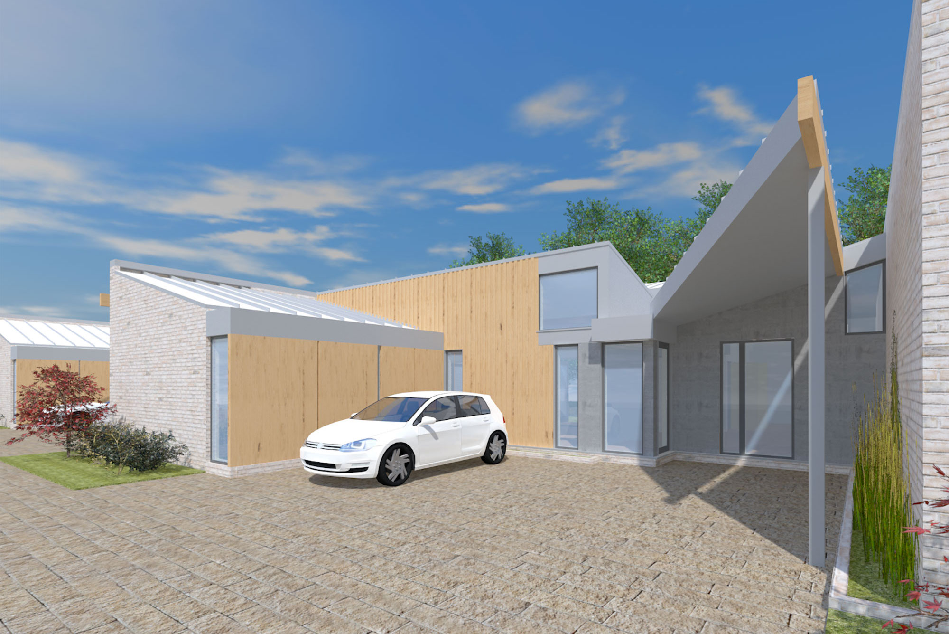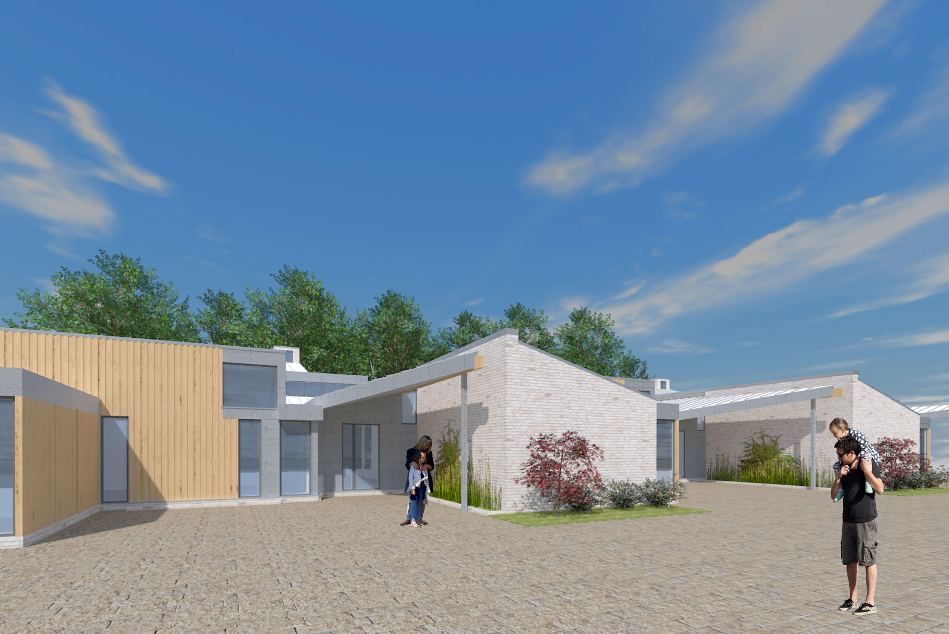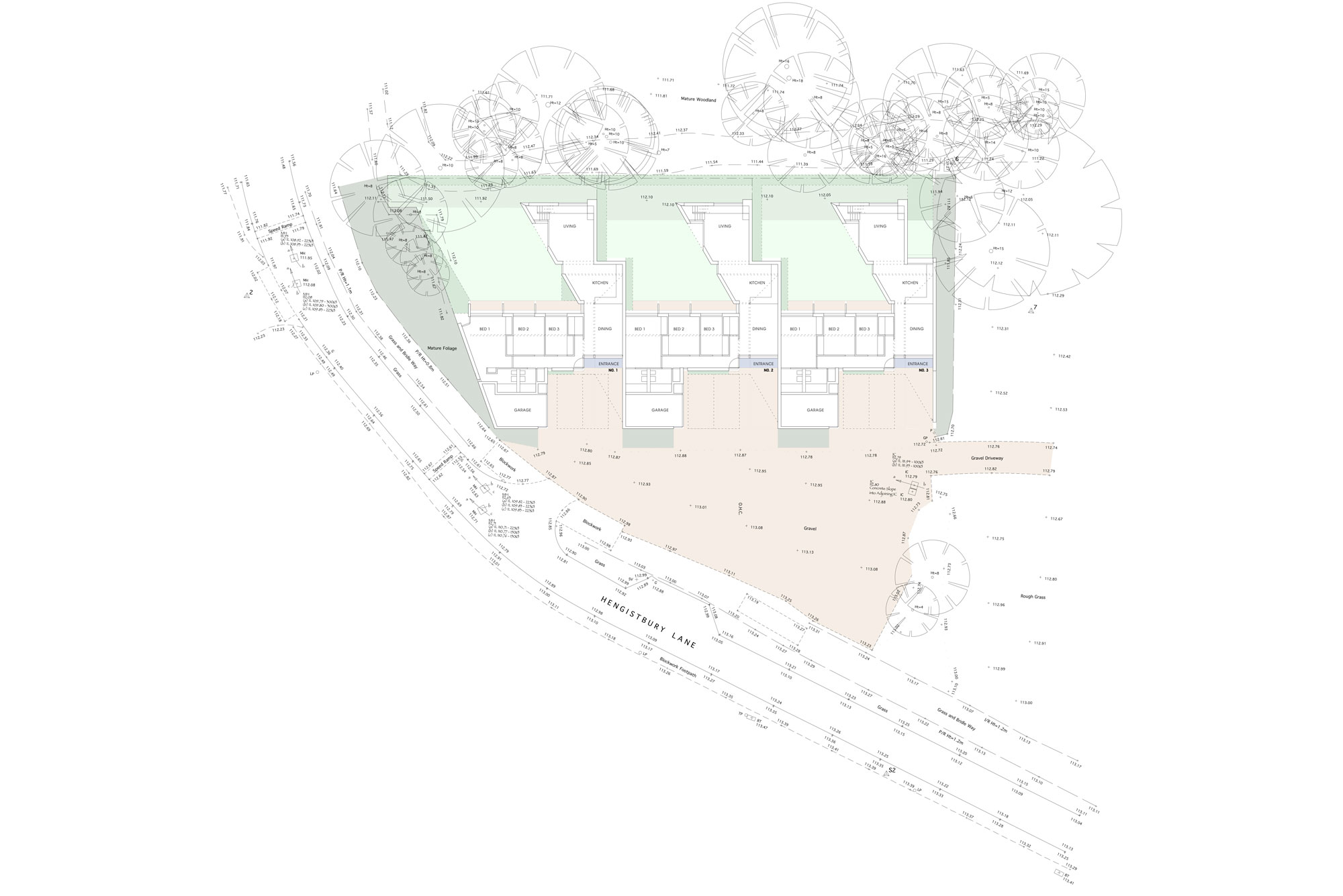Howe Park
The courtyard design strategy has been chosen to establish a complimentary connection to the sensitive landscape context.
Two significant internationally important precedents for this approach are the courtyard houses designed by Jorn Utzon at Helsingor in Denmark and the Kings Road houses in Los Angeles by Rudolf Schindler. Both these schemes make a strong but sensitive connection to the landscape. In both of these schemes the landscape is more important than the buildings, which serve to highlight the character and quality of the context.
The proposed three courtyard houses are deferential to the woodland but also seek to make this aspect the essence of their concept. The plan is configured to provide a series of low and discrete dwellings with the woodland as a backdrop. They have a public entrance court to the south with its shared gravel access, and a private garden court to the north with its open aspect to the woodland.
The bedroom wing is north facing and the living wing completes the east side of the courtyard.
The stagger in the plan is a response to the existing trees and the angle of the road. The resulting splayed wall to the private courtyard garden facilitates the southwest orientation of the living room.
The house is generally single storey with a first floor gallery space with a clerestory window to admit light into the living room and views to the south. The first floor gallery contains a study/studio space with a dramatic view and connection to the woodland.
Note: The changes to the layout, details, and material specification were made by the developer.
Completed: 2018.
Location: Milton Keynes.
