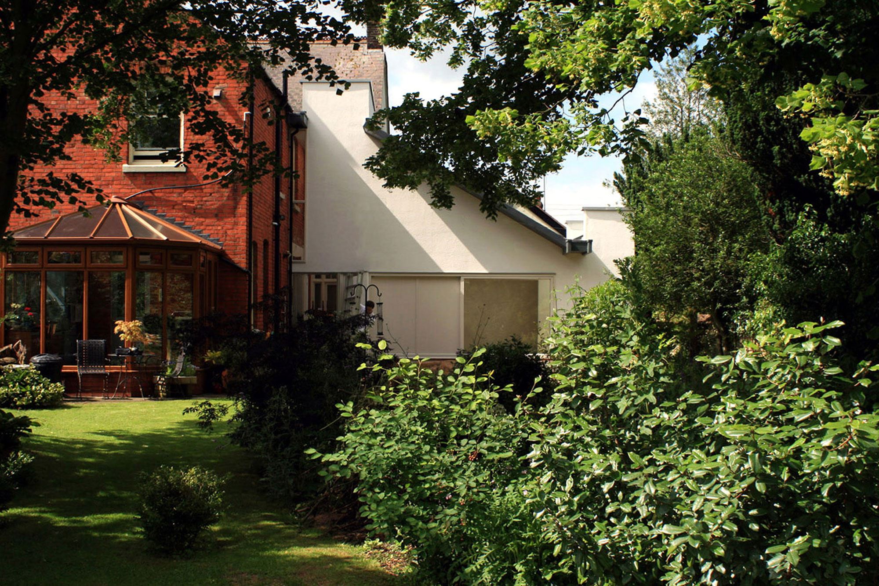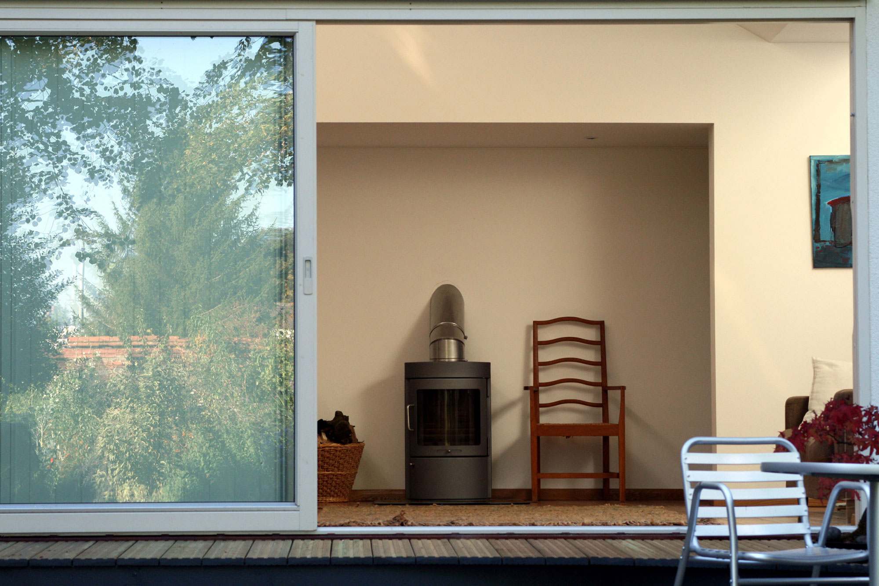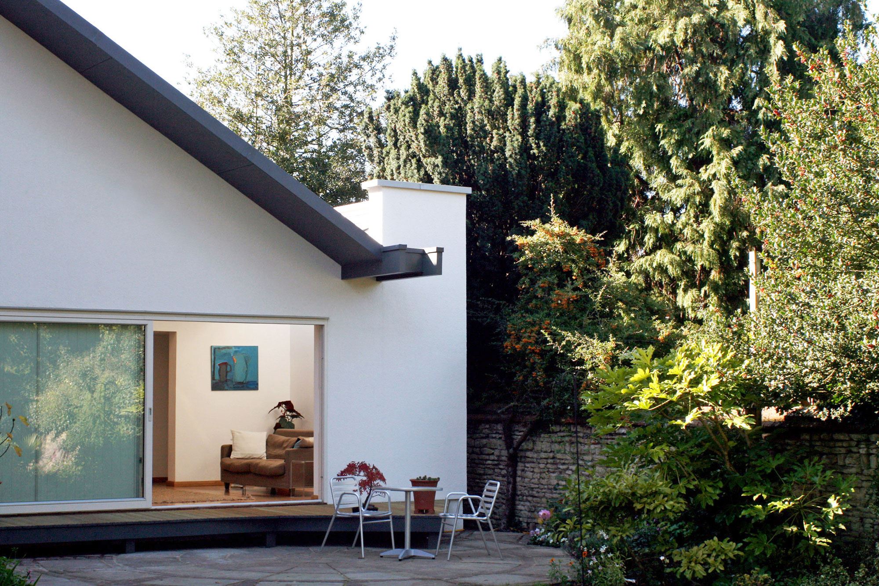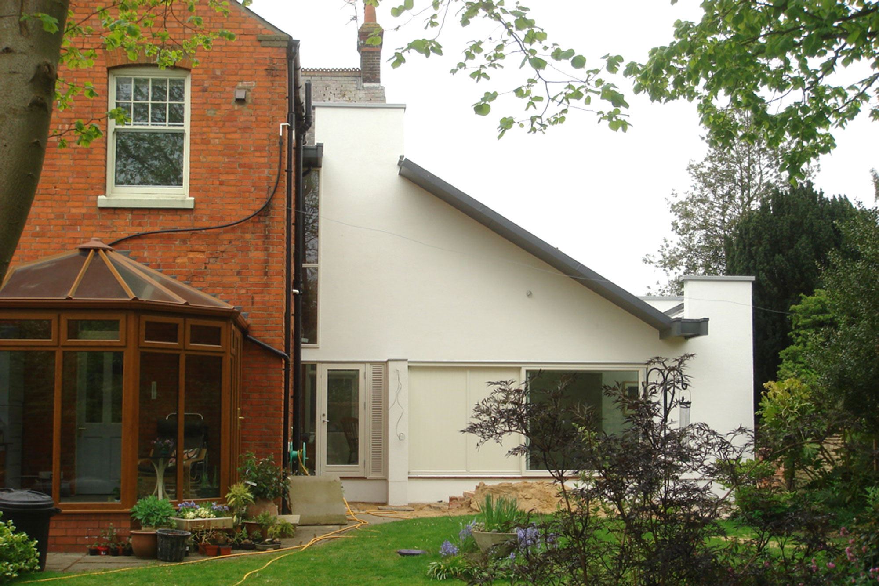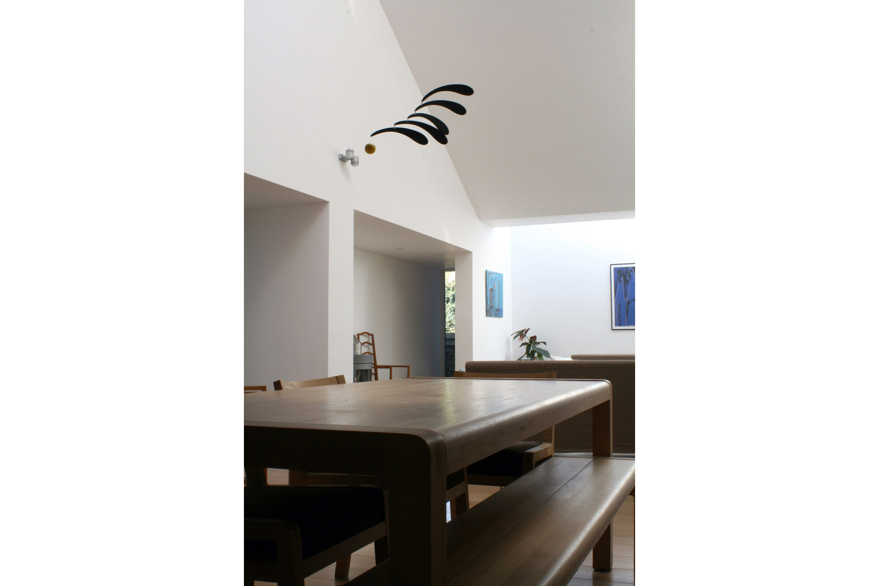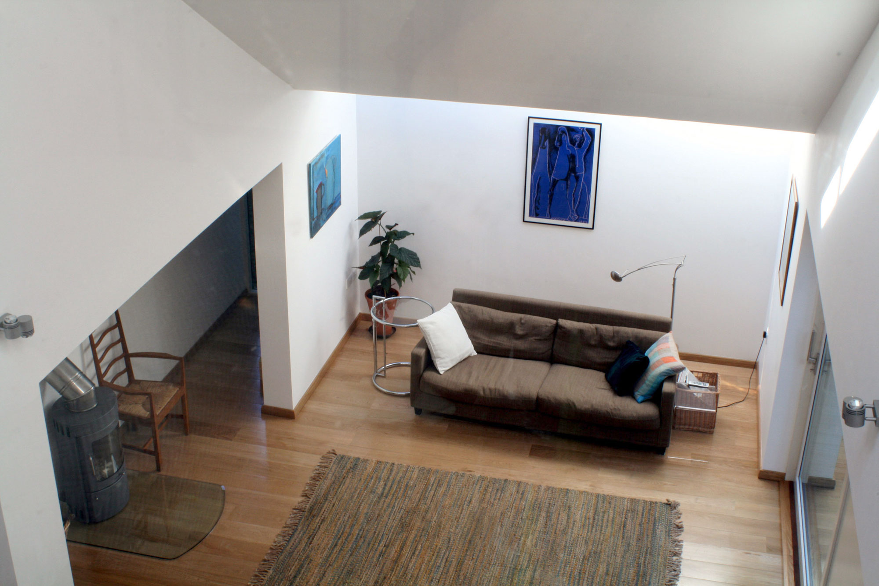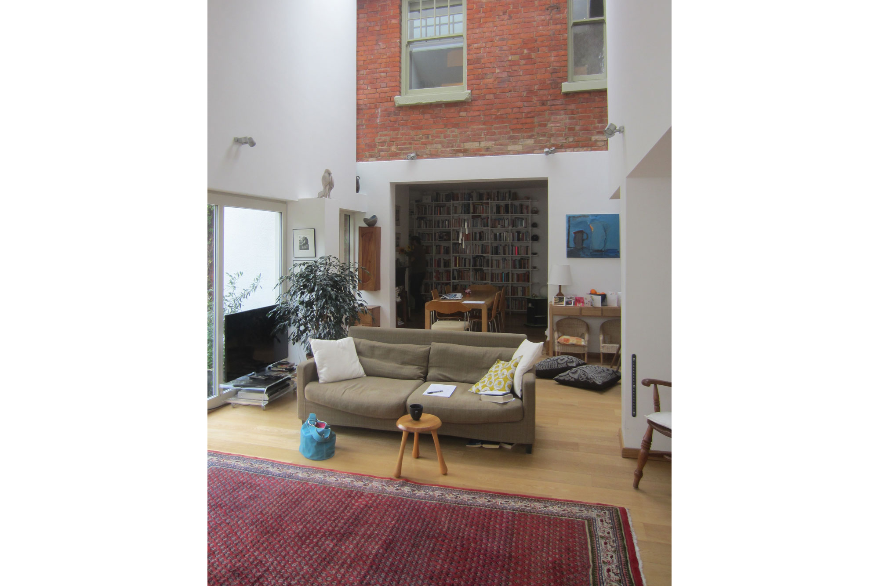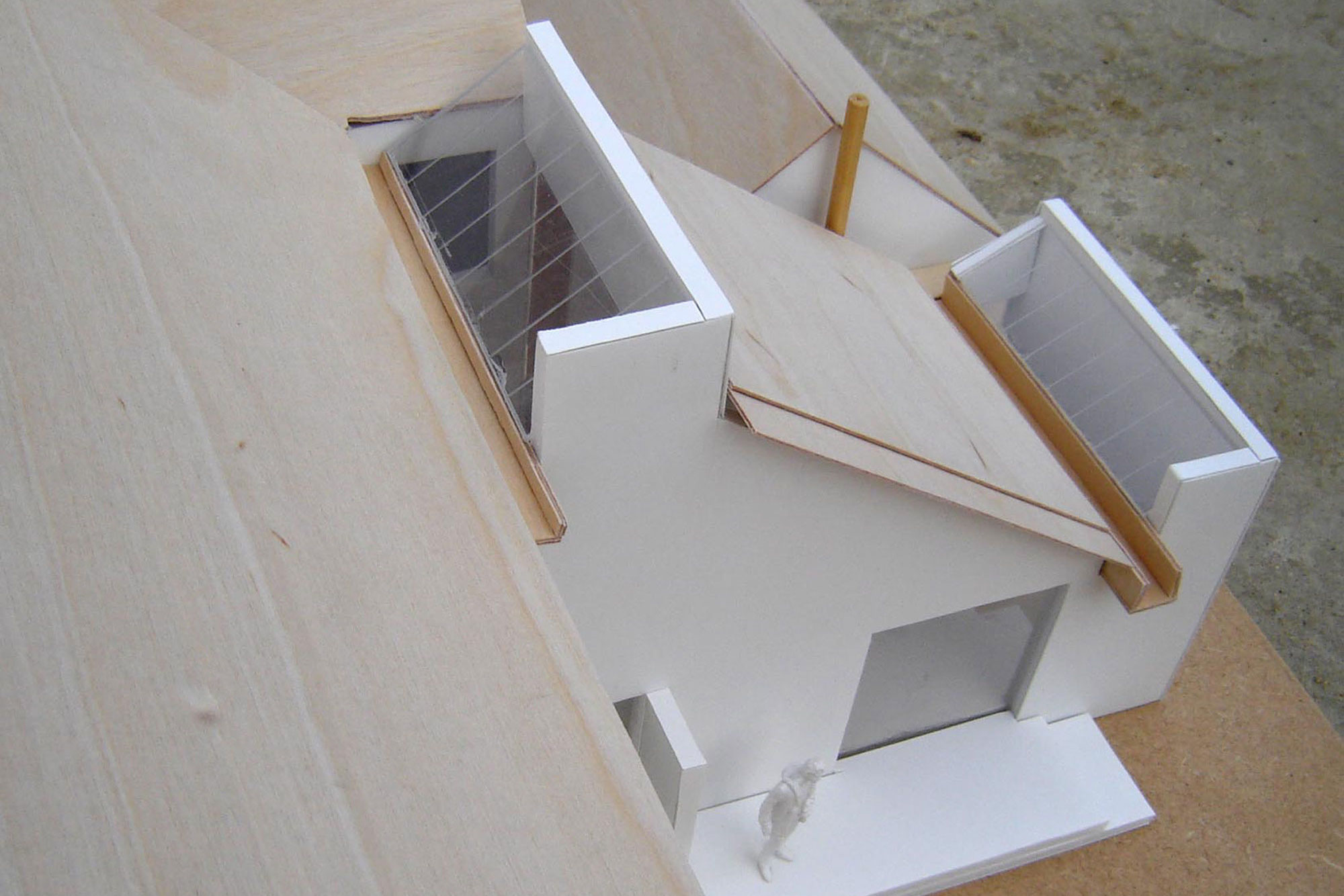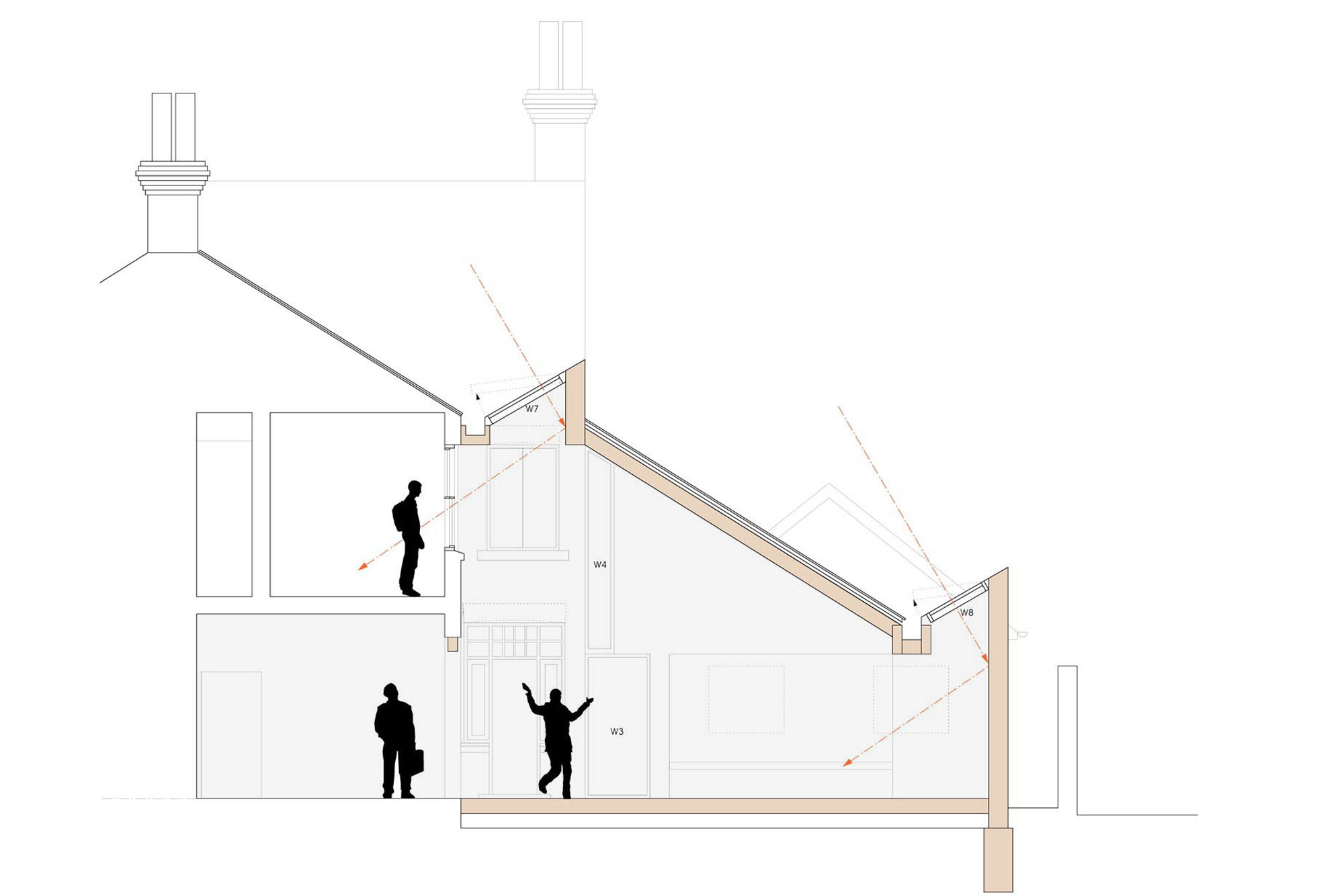Calverton Road
The key aspiration of the client was to be able to enjoy the view to their mature garden from within the house. The existing layout and nature of the Victorian semi-detached house turns its back on the garden. The new extension not only creates a new living space with strong connections to the garden but also makes use of natural light in an overshadowed corner of the garden.
The new extension has solid block work walls finished with white external insulated render and a mono-pitched roof clad in slate tiles. Two strips of roof lights at the apex and eaves bounce light against the parapet walls allowing natural light to be captured and reflected into the space throughout the year. This ever-changing natural light show not only enhances the quality of the new space but also reflects light into the first floor bedrooms. The large sliding door frames the view to the mature garden and gives access to the raised terrace.
The new space connects directly into the house through the existing dining room but physically it lightly touches the existing house with glass separating the old from the new constructions.
Completed: 2007.
Location: Stony Stratford.
