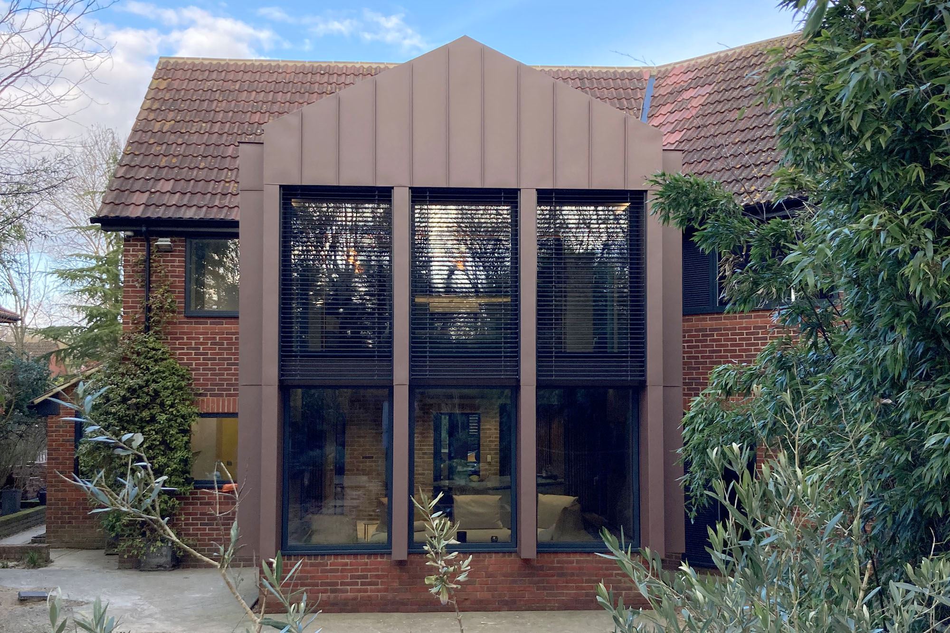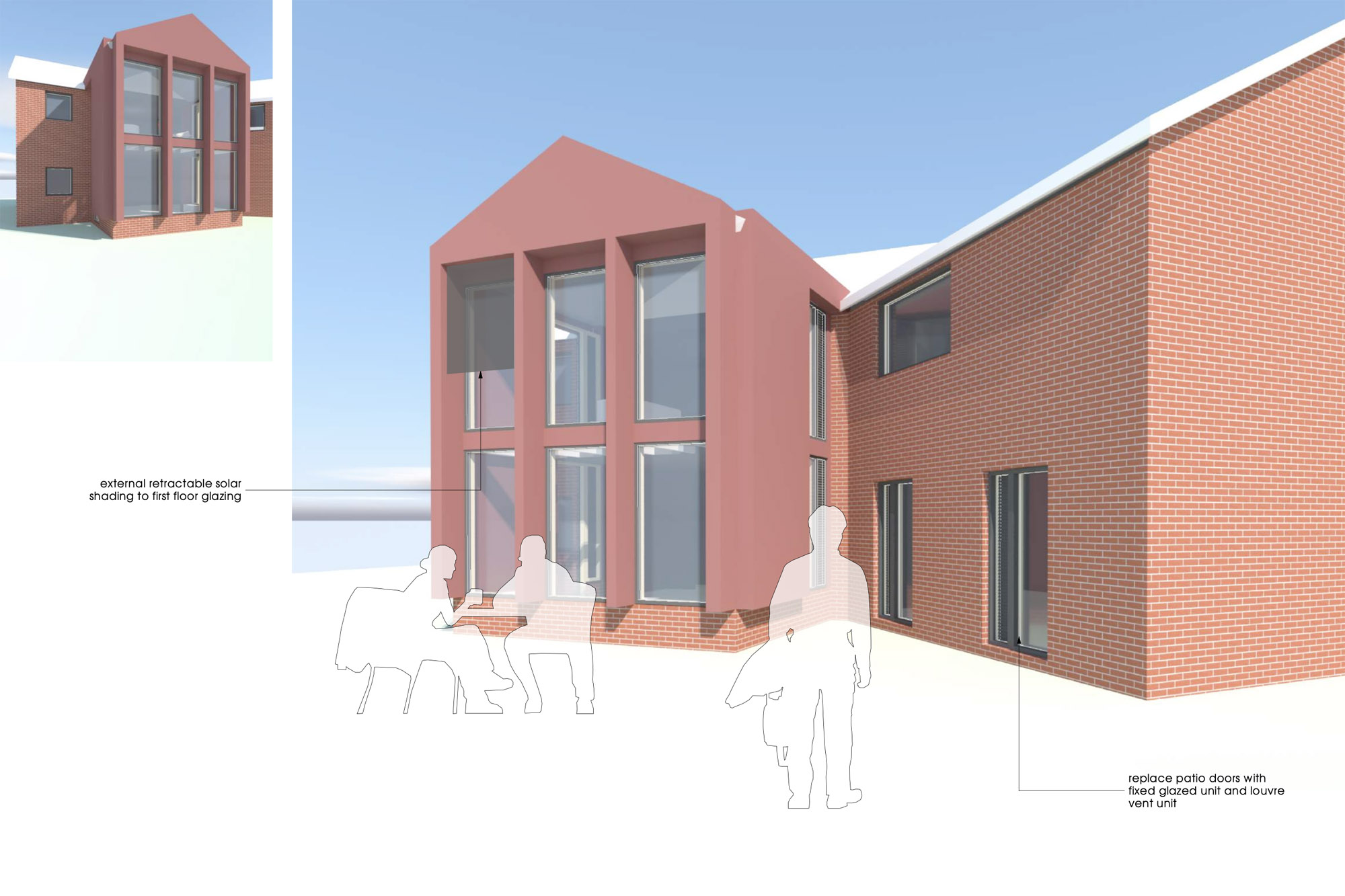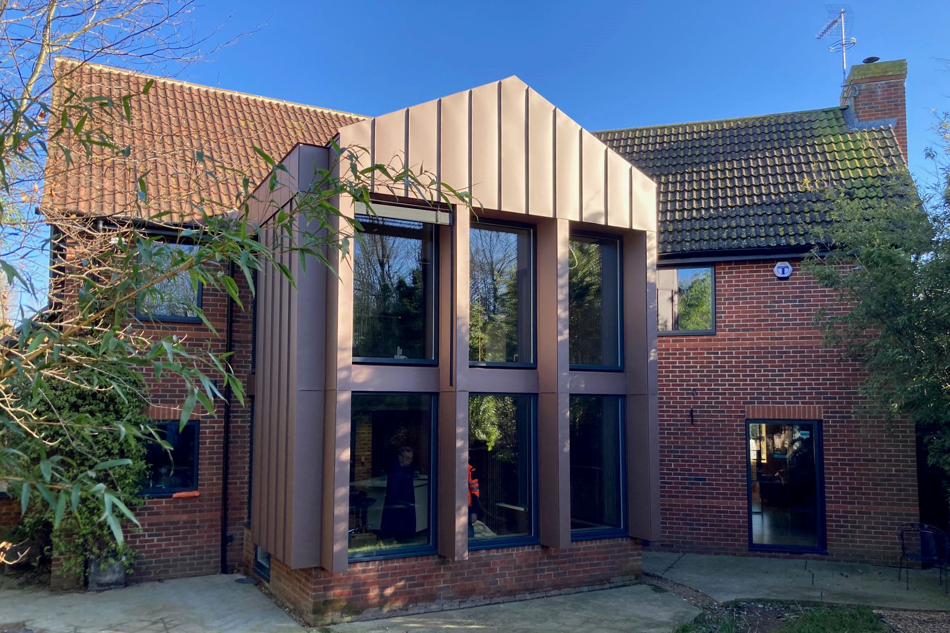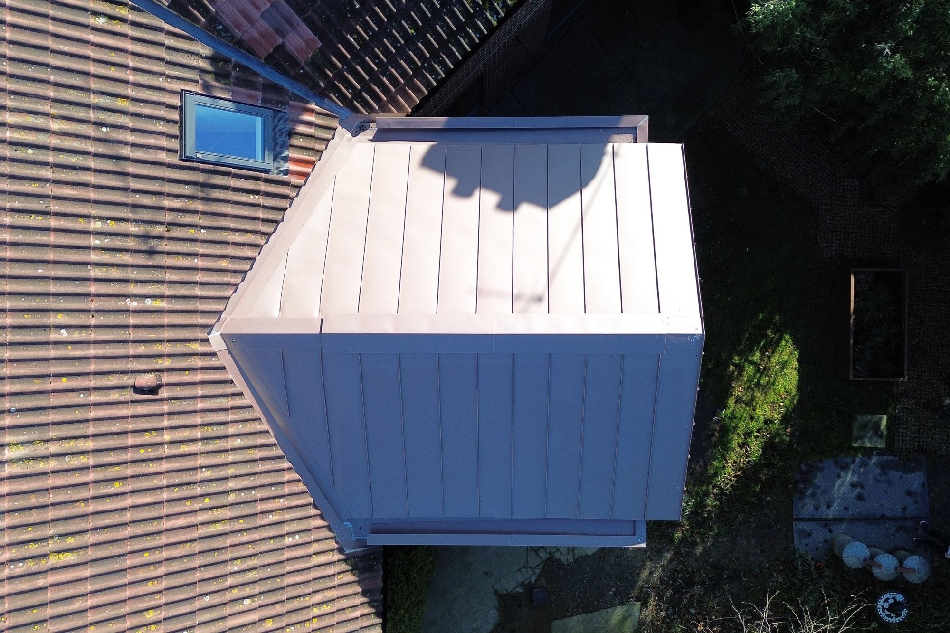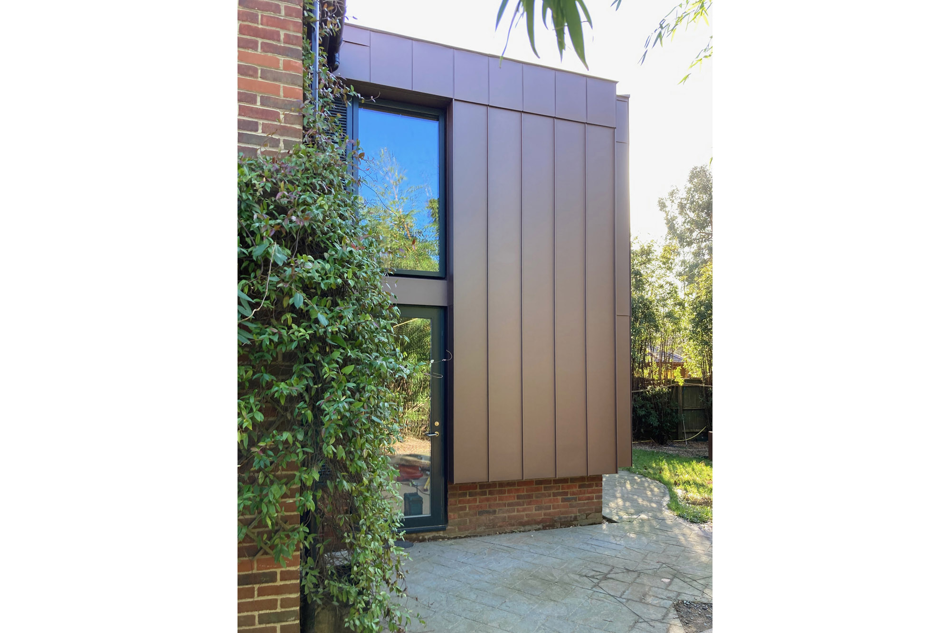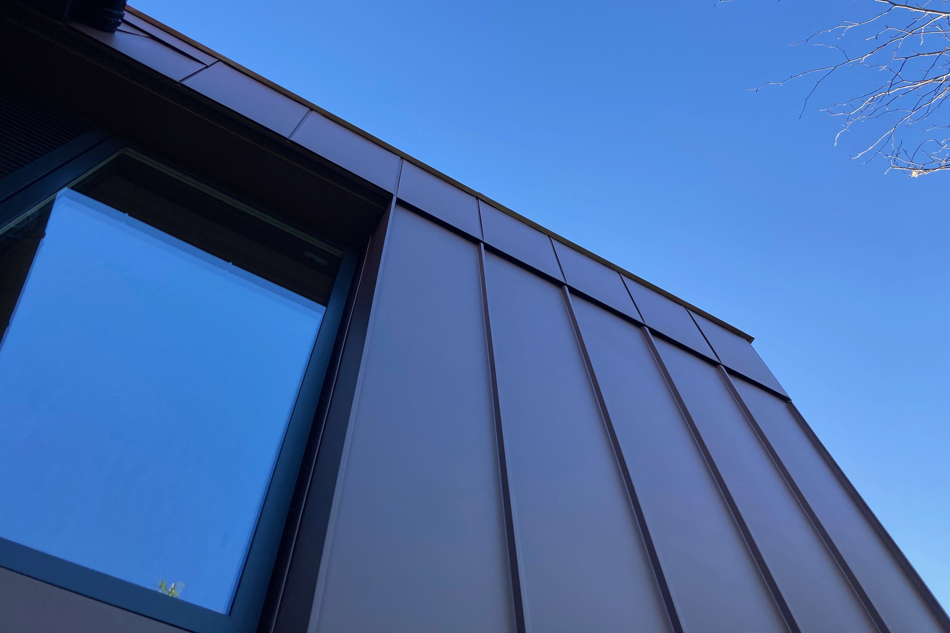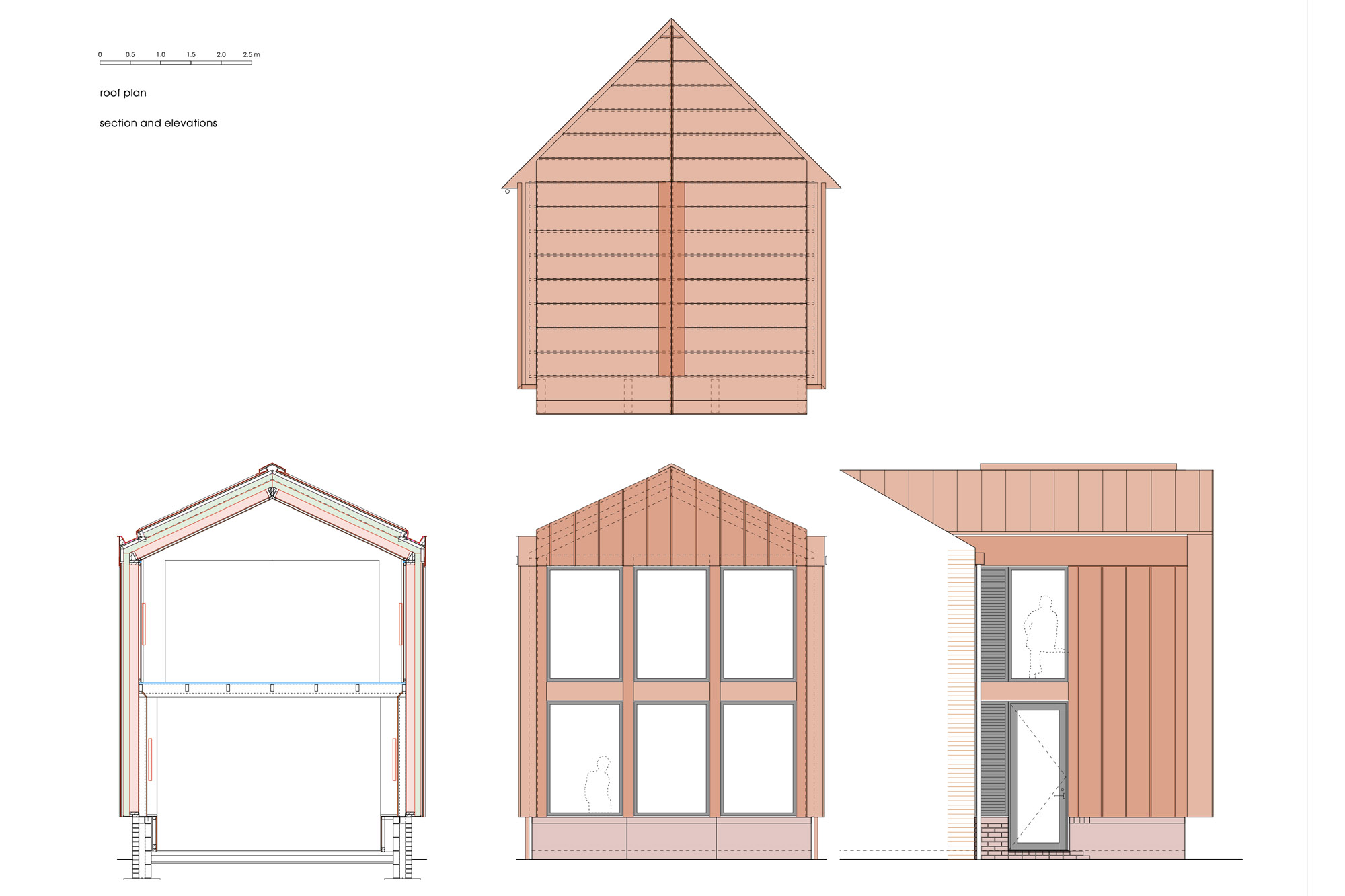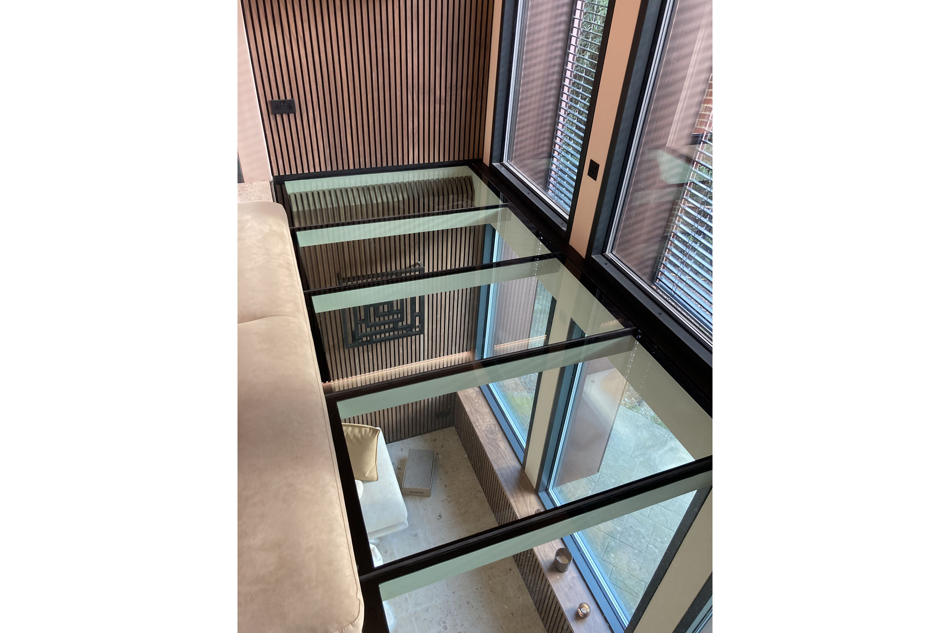3LG extension
The project brief was to completely reimagine an existing two storey glazed conservatory.
As with many conservatories, it was not thermally separated from the main house and an earlier attempt to insulate the glazed roof had failed leaving the client with a building that over heated in summer and was a source of heat loss in winter.
The client required a creative solution to re-clad, insulate and re-design the interior to provide a contemporary and sustainable solution to an existing poorly performing extension.
In addition, the brief required the retention of the existing structure including a feature structural glass floor.
The proposal was to reduce the amount of glazed area by 50% and insulate the building envelope to a high standard with wood fibre insulation and lightweight red coloured zinc cladding. Triple glazing was specified together with louvre vent doors for natural ventilation.
The design included the addition of projecting fins to the south facing gable to create solar shading and allow the integration of external retractable solar louvers.
The entire existing conservatory was stripped back leaving only the steel frame, partially glazed first floor and a low brickwork wall. The new building envelope was fabricated from a timber frame with ventilated plywood sheathing and zinc cladding. A new glazed side door to the garden replaced the old double patio doors positioned centrally to the elevation on the ground floor.
Internally the first floor space was reconfigured to provide a new master bedroom with ensuite and dressing room with products and materials sourced by the client.
The result is a striking transformation that provides the views and natural light required by the client with a new building envelop that performs well, both thermally, acoustically and visually. An example of deep retrofit and refurbishment using sustainable, lightweight materials.
Completed: 2025
Location: Milton Keynes
