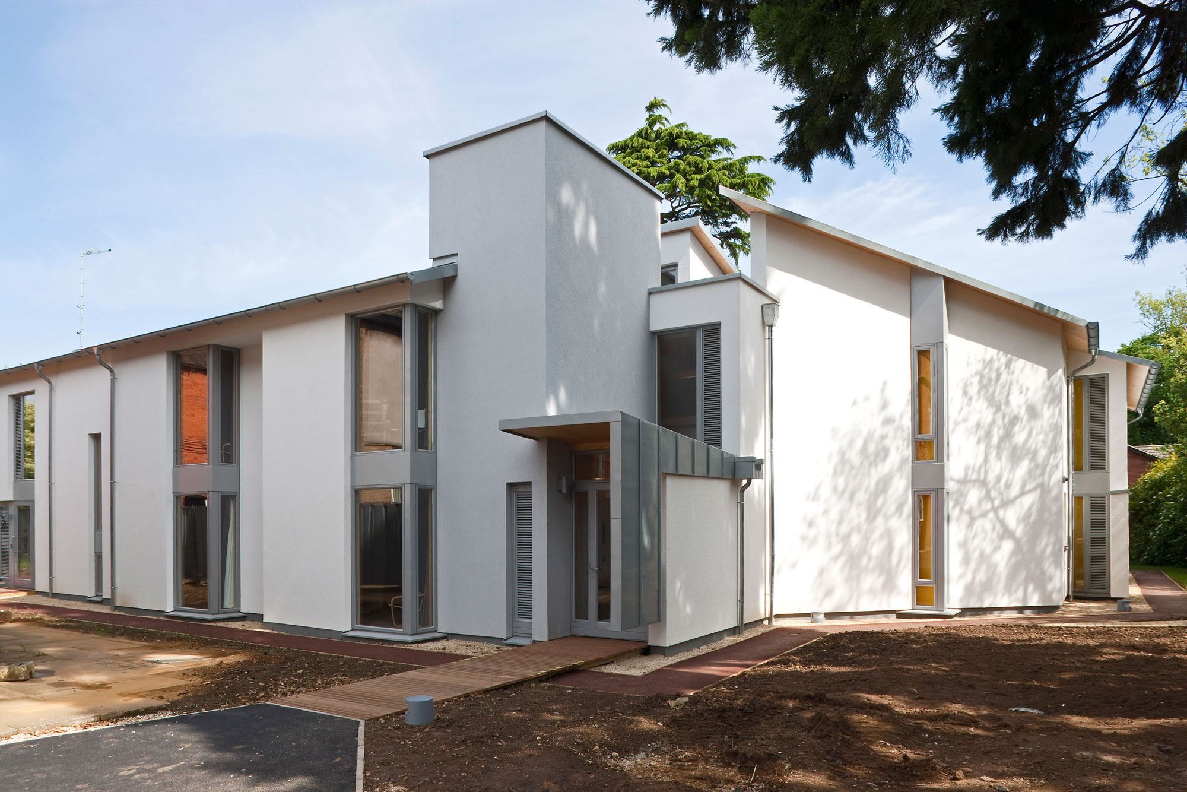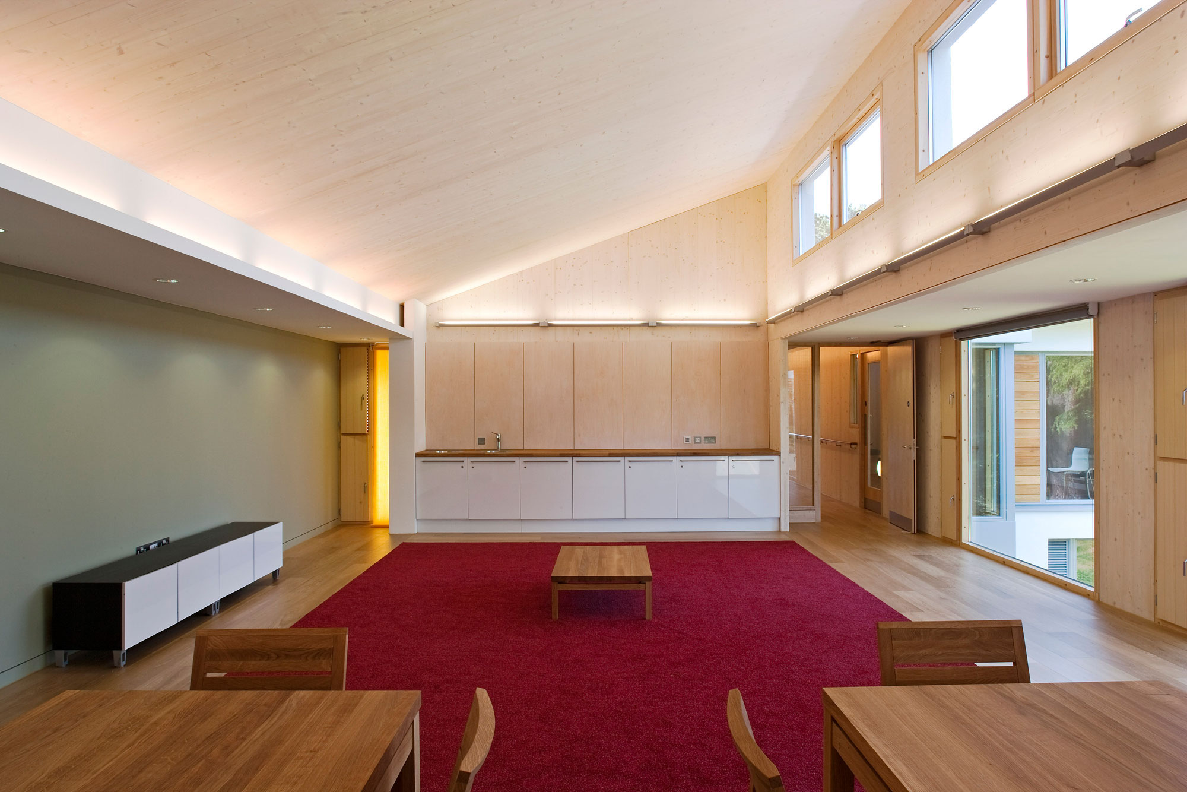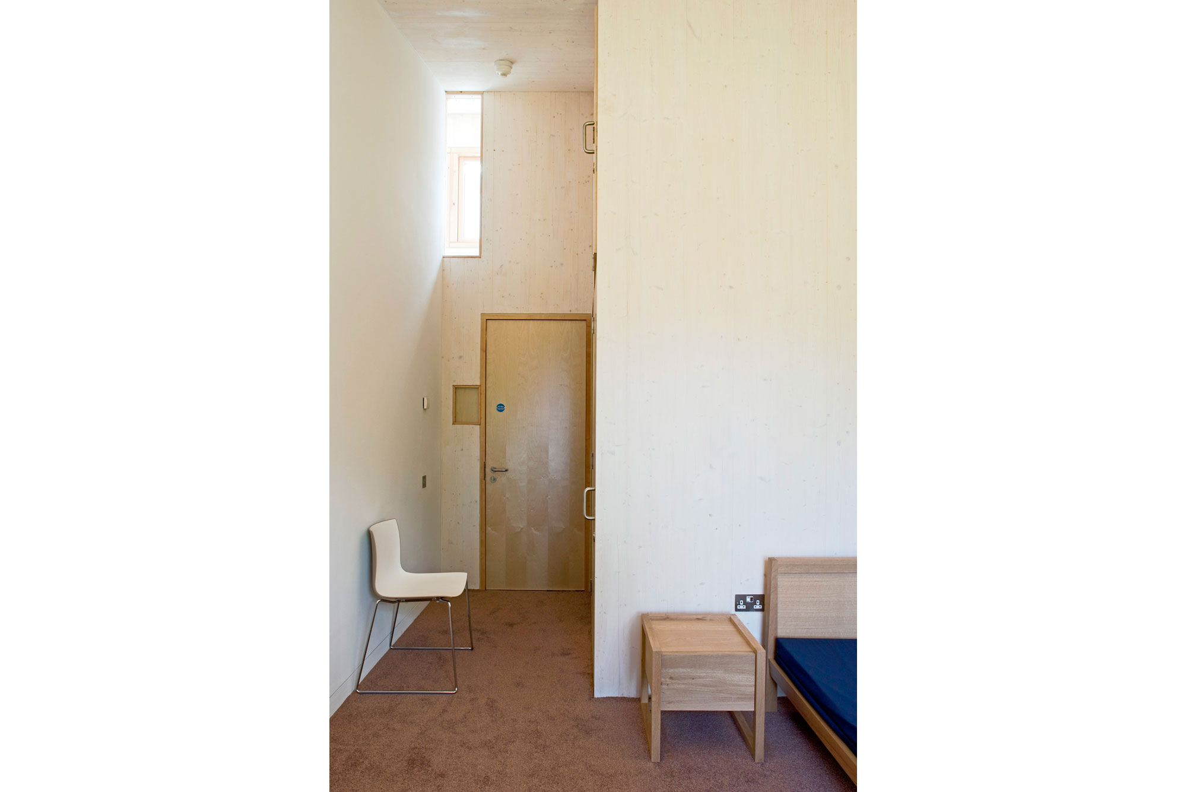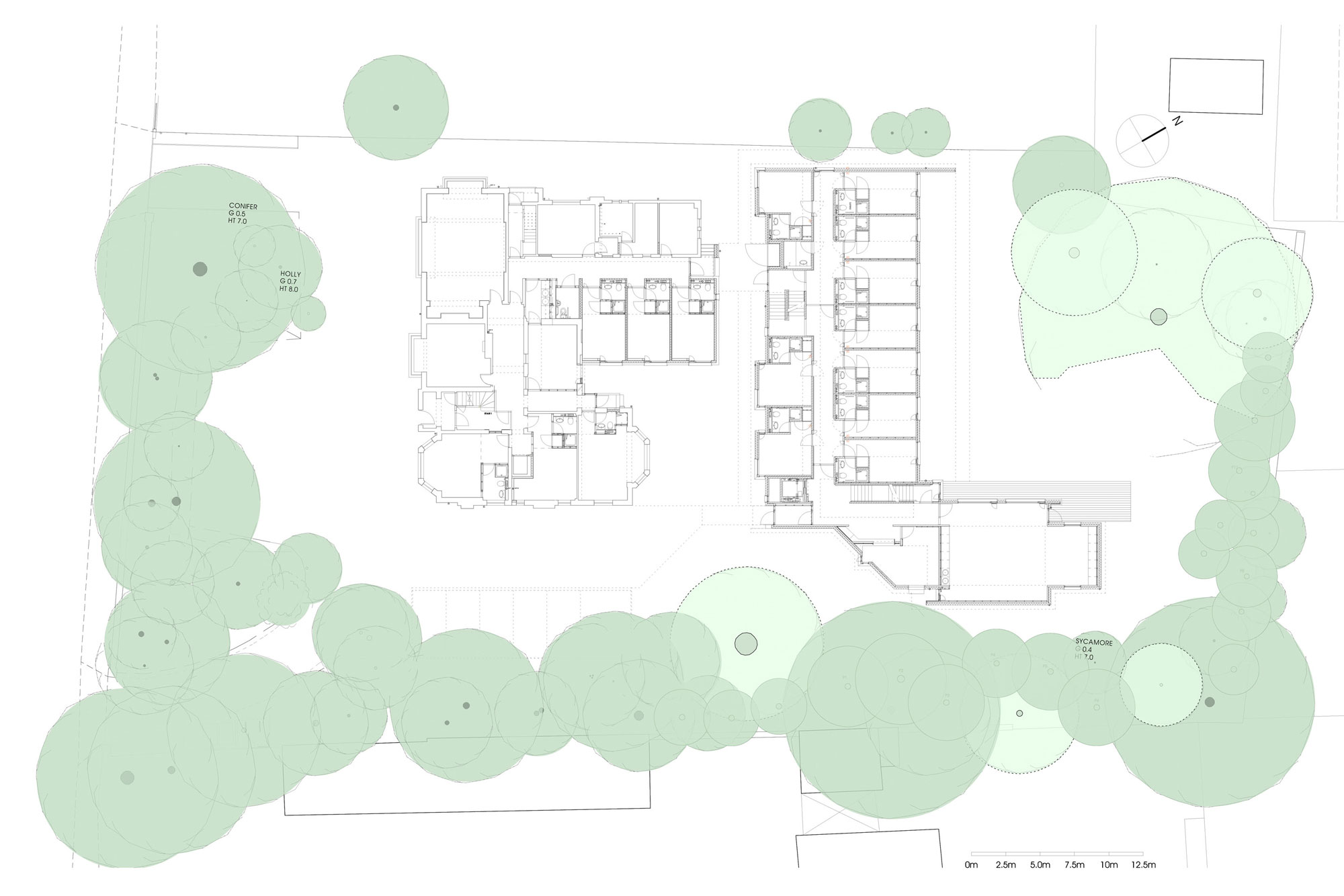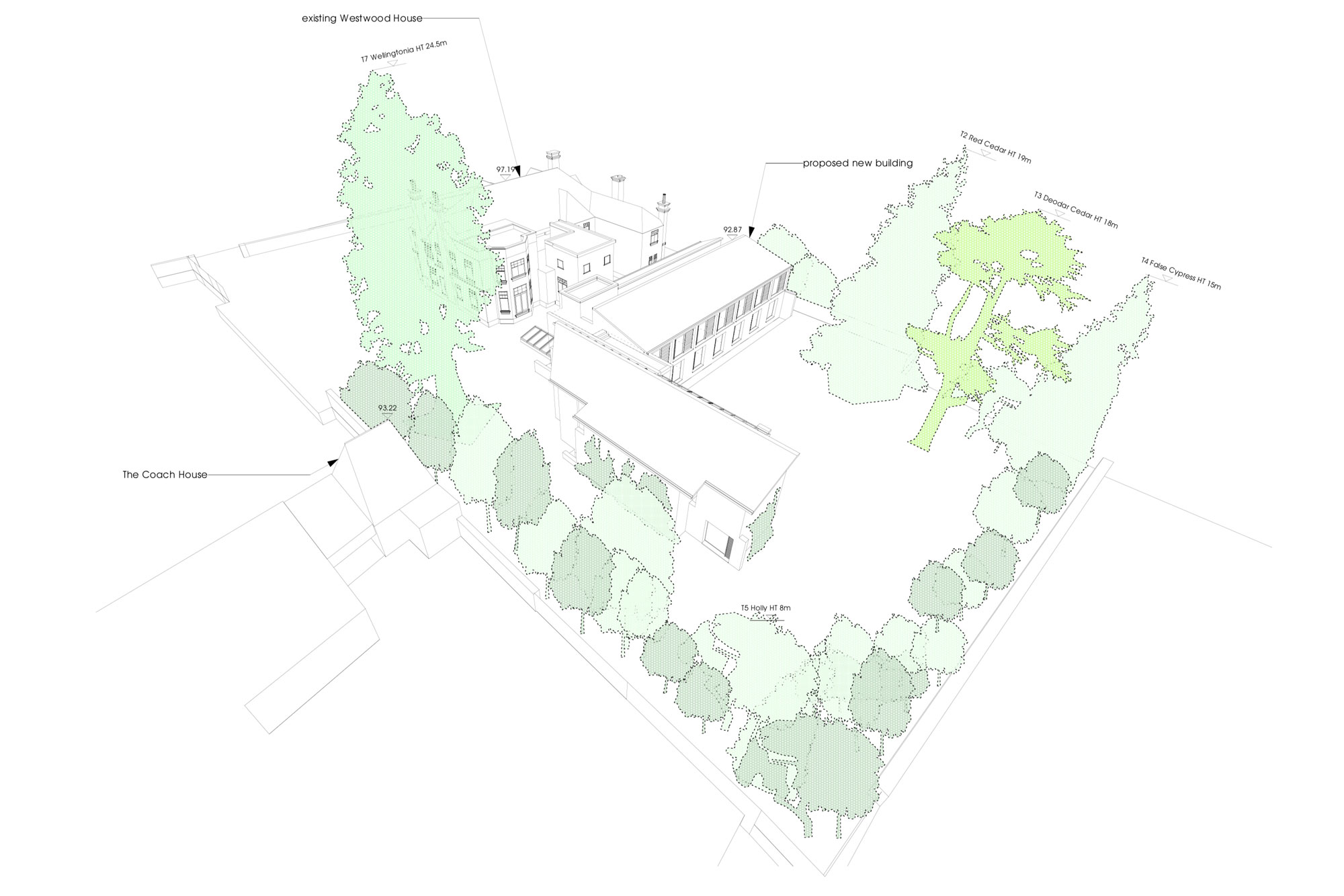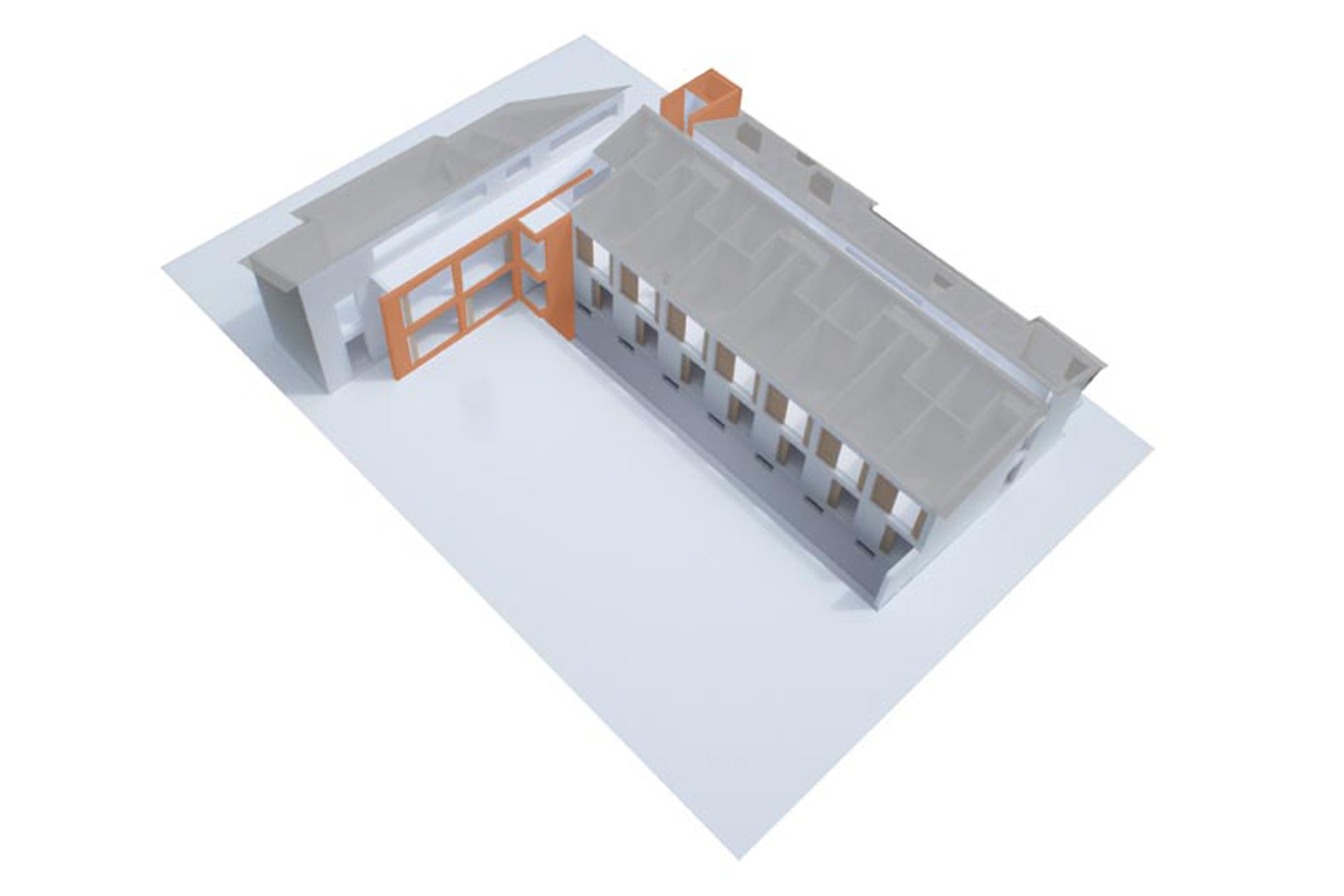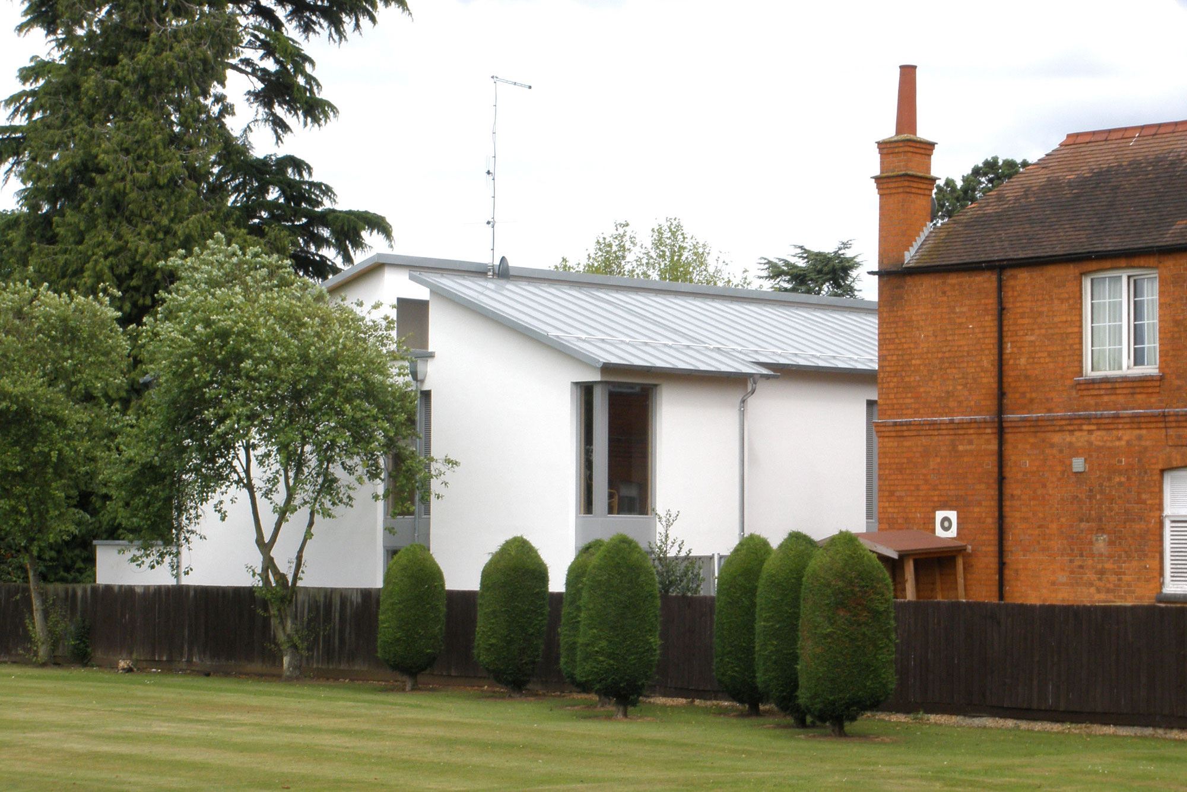Woodside Lodge
Woodside is a 20 bedroom care home for young people with mental health issues.
The building is located in the garden of a large house dating from 1897, formally part of the Spencer Estate, and is organised on two floors in an L shape plan form enclosing the mature wooded garden. One wing contains the 20 bedrooms with en-suite facilities and the other, the lounge, reception and treatment room. This creates 2 communities of 10 people. Support facilities including activity room, staff rooms laundry, kitchen, plant rooms and storage are located in a basement. The habitable rooms in the basement are provided with natural daylight.
Construction - wood:
The building is constructed from prefabricated solid timber panels. These structural panels are used for all of the above ground walls, floors and roof and range in thickness from 95mm for walls, 60mm for some roof panels and up to 200mm for floor panels over the lounge.
The cross laminated solid timber panels have 151 tonnes of stored carbon.
Julian Owen, chairman of RIBA East Midlands, said: "We are delighted that this thoughtful project has won a prestigious regional award. It reflects the diversity and quality of architecture which is being created in Northamptonshire."
Awards:
Winner of the 2010 RIBA East Midlands Award for Architecture
Shortlisted for the 2010 Building Better Health Care: Best Mental Health Design
Shortlisted for the 2010 RIBA Awards
Shortlisted for the 2010 RIBA EM Low Carbon Design Award
Shortlisted for the 2009 Wood Awards
Completed: 2009.
Location: Northampton.
