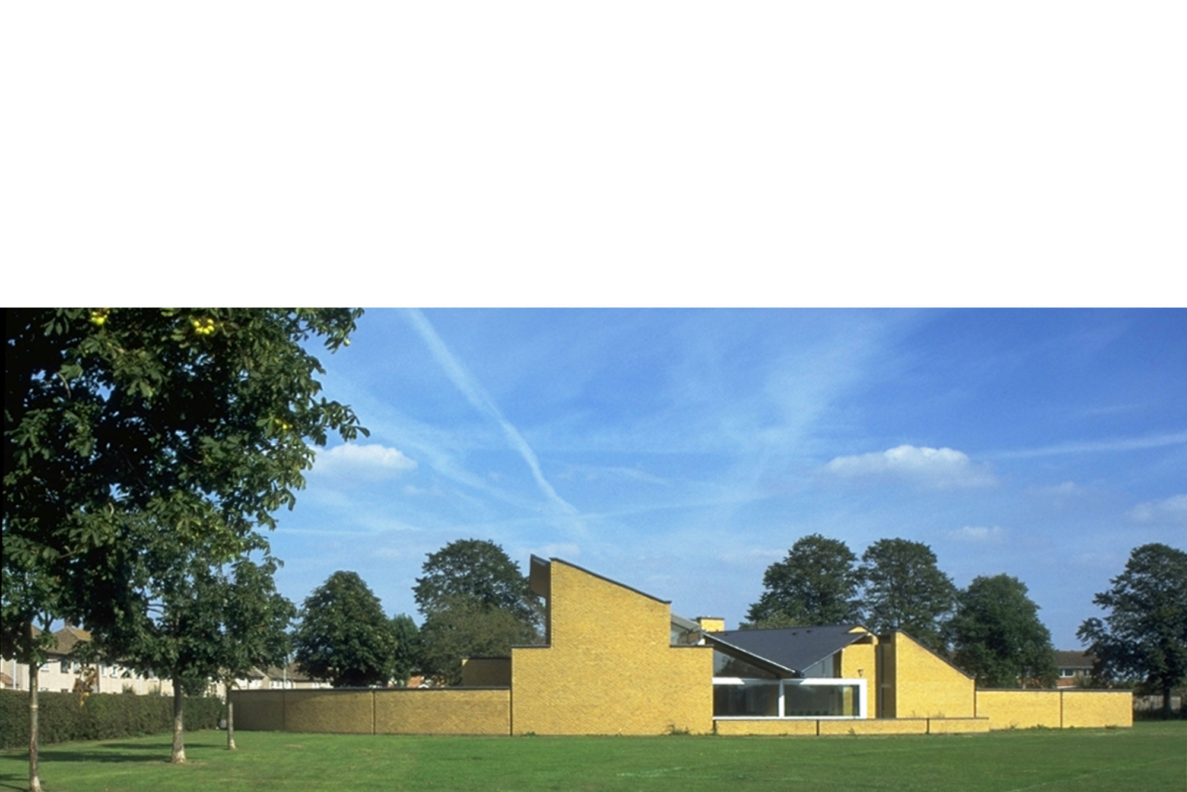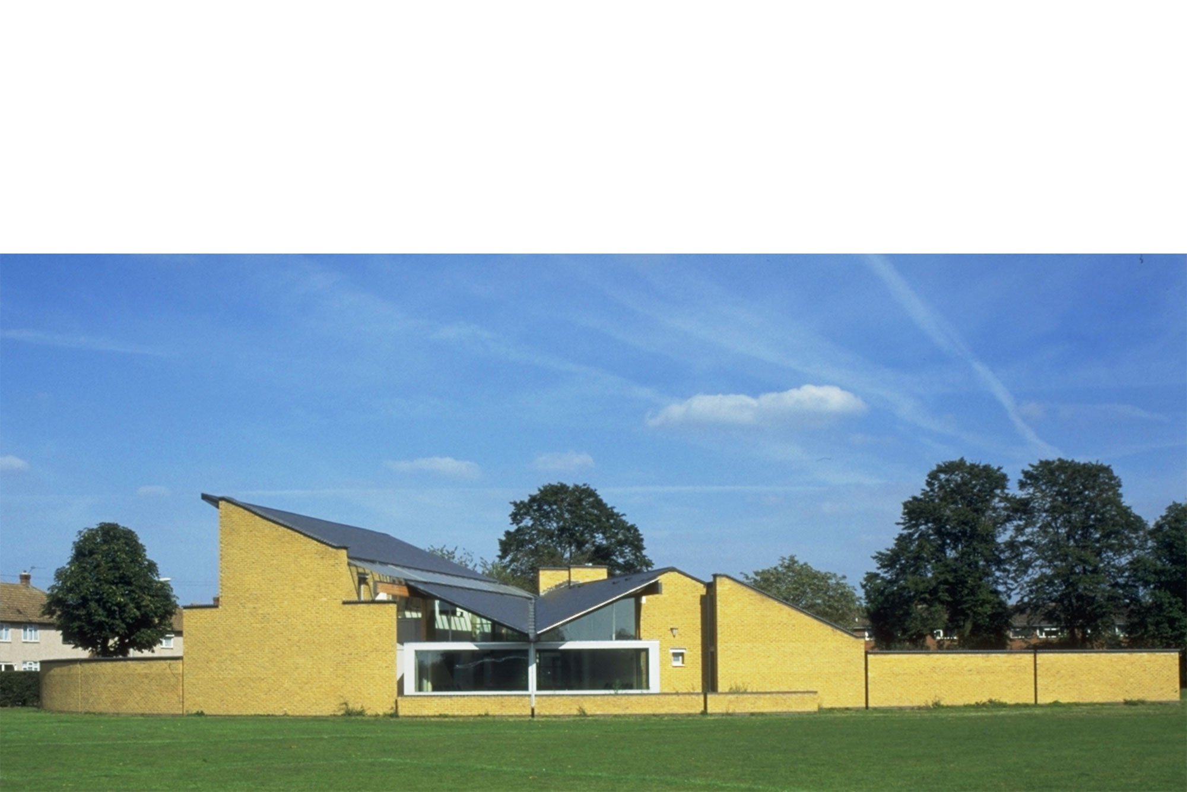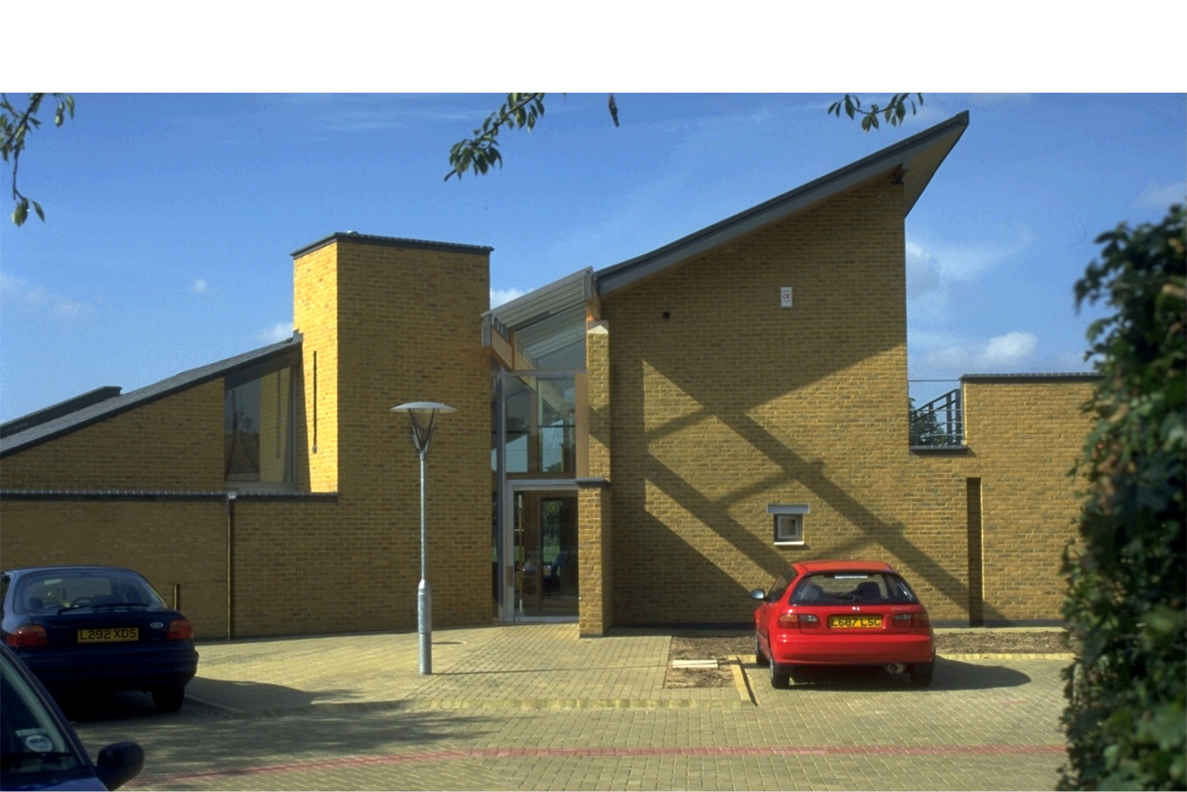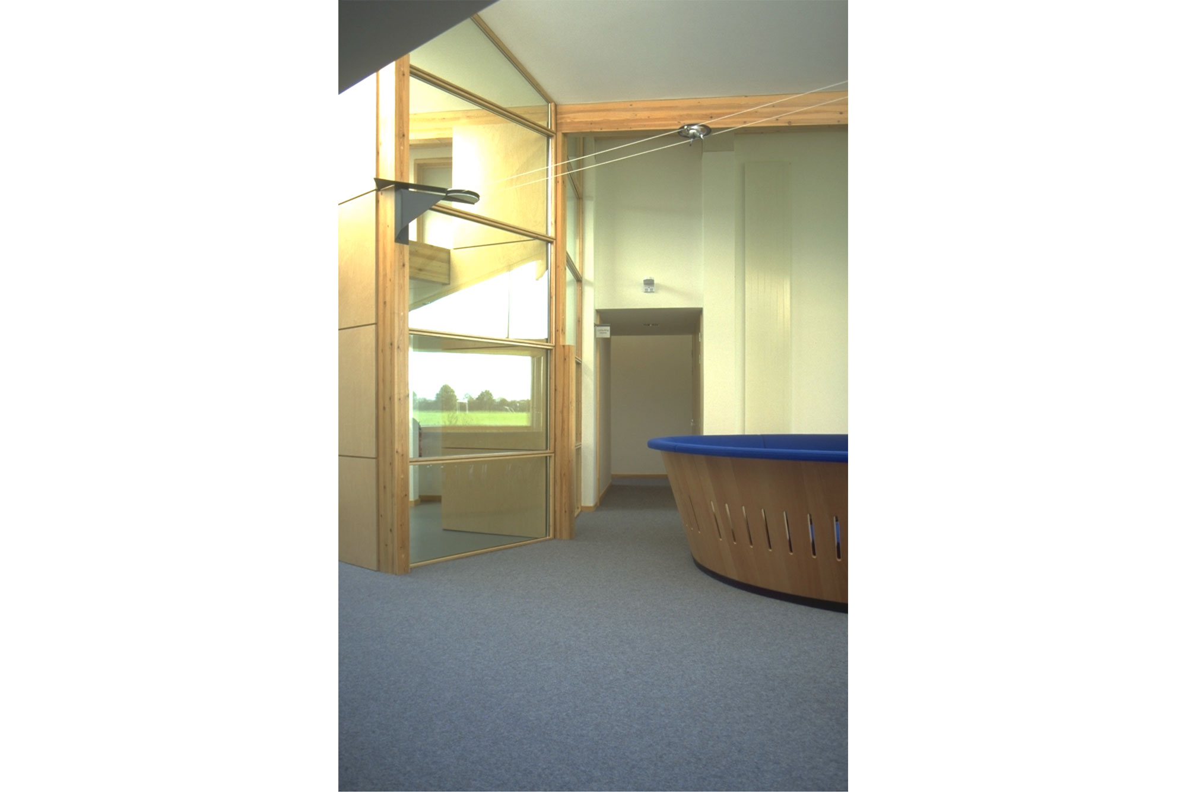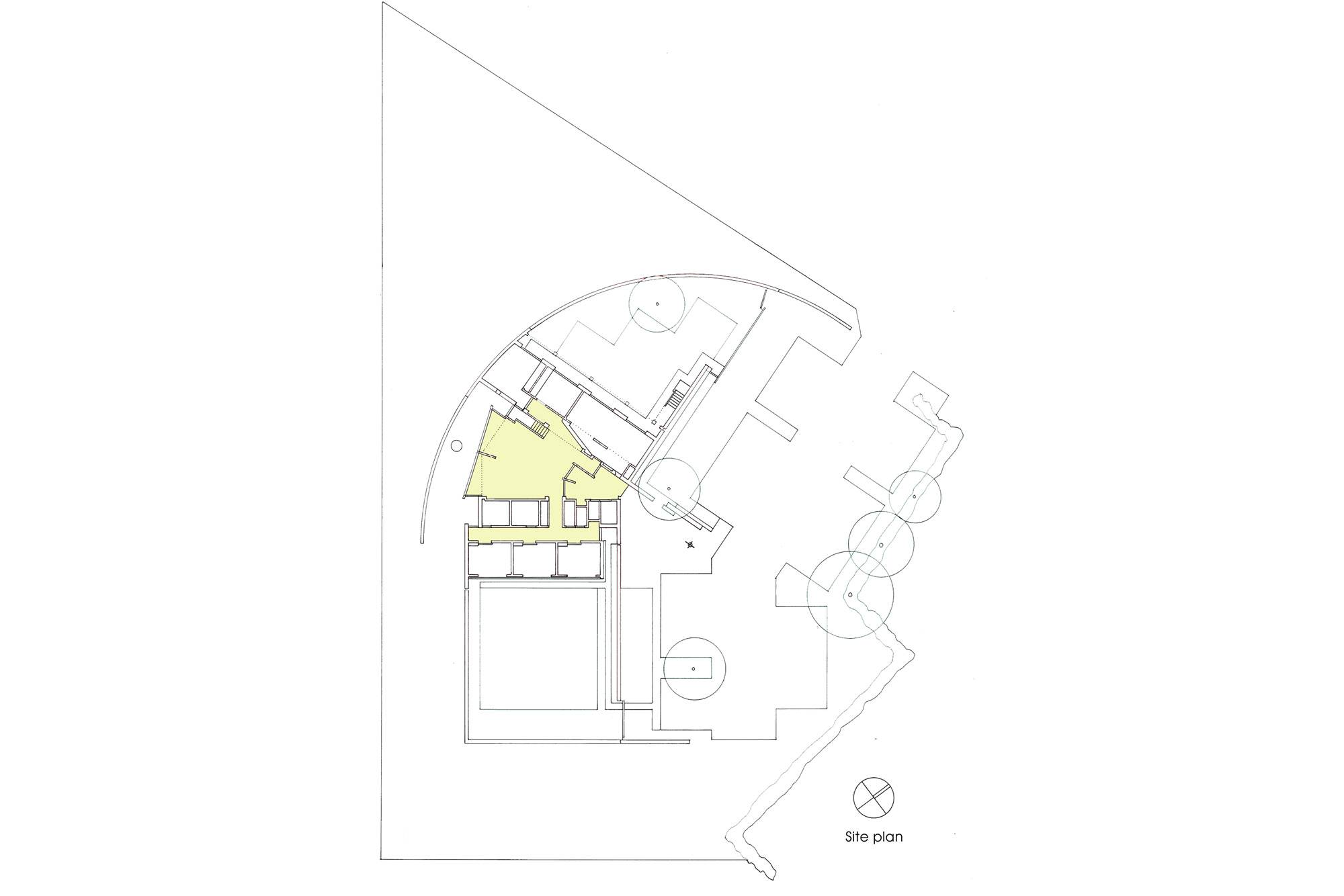Cippenham Medical Centre
The new medical centre provides accommodation for a 3-doctor practice with an associated primary health care team. This includes a base for health visitors and district nurses, physiotherapy, clinical psychology, audiology and facilities for minor surgery.
The various spaces of the plan are articulated by the folds of the roof, giving a clear visual reading of the spaces from the exterior. The building aims to present an external reading which invites entry, and an internal atmosphere, which is calm, reassuring and designed to lift the spirits.
The exposure of the site prompted a walled garden approach; which gives security and privacy to the consulting and treatment rooms, yet also allows an open and visible public area. The resulting butterfly plan enjoys both westerly views over the local playing fields, and private views into the walled courtyard gardens. The exterior spaces are defined through the use of a protecting curving wall, which anchors the building to its context.
Completed: 1996.
Location: Cippenham, Slough.
