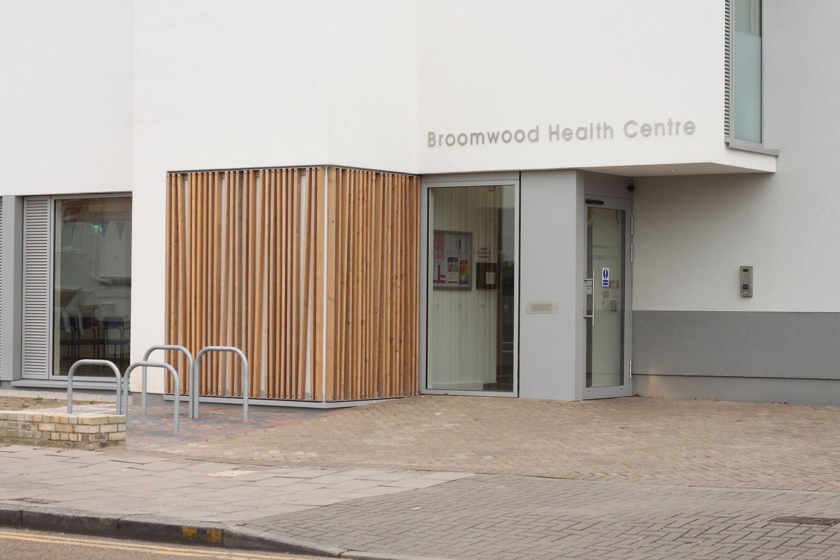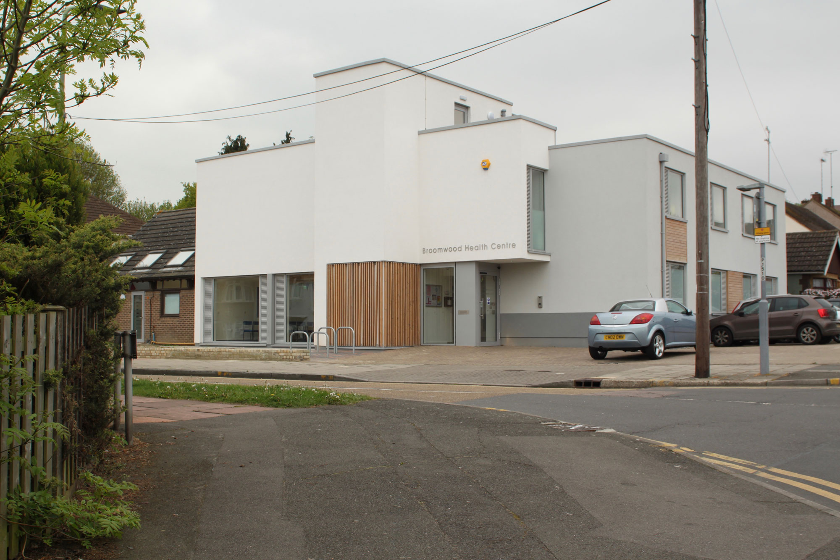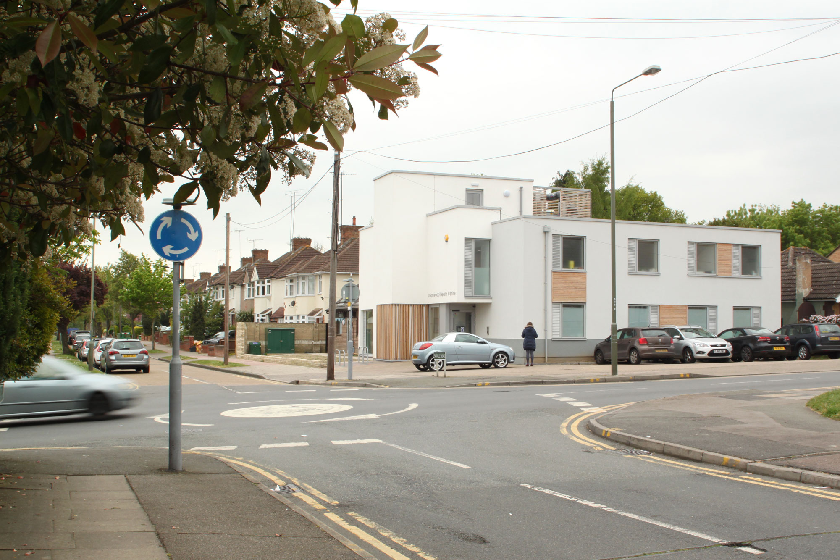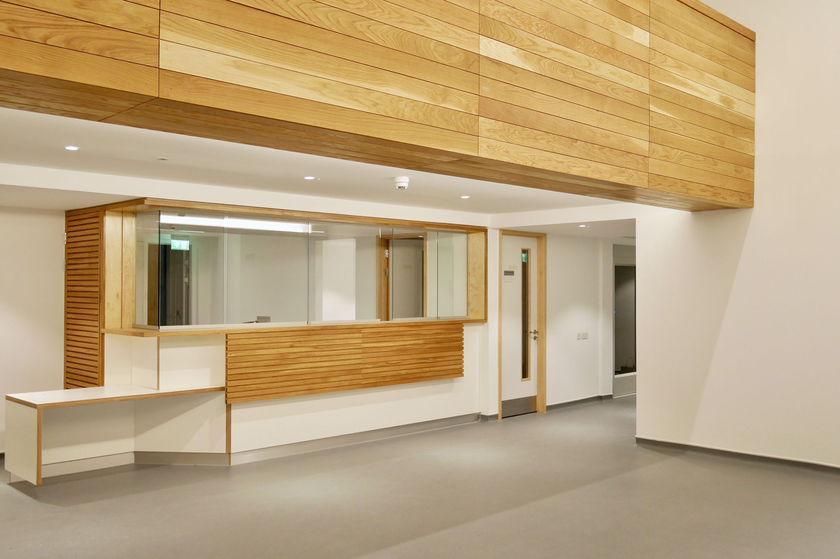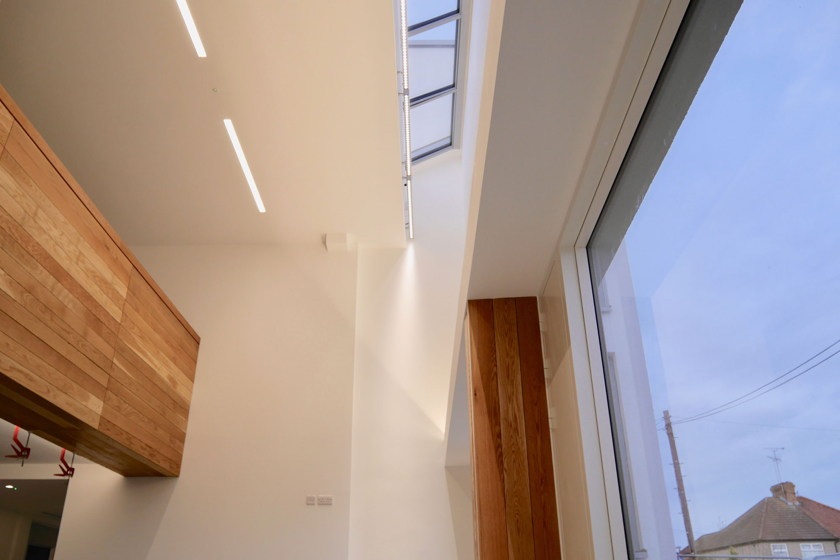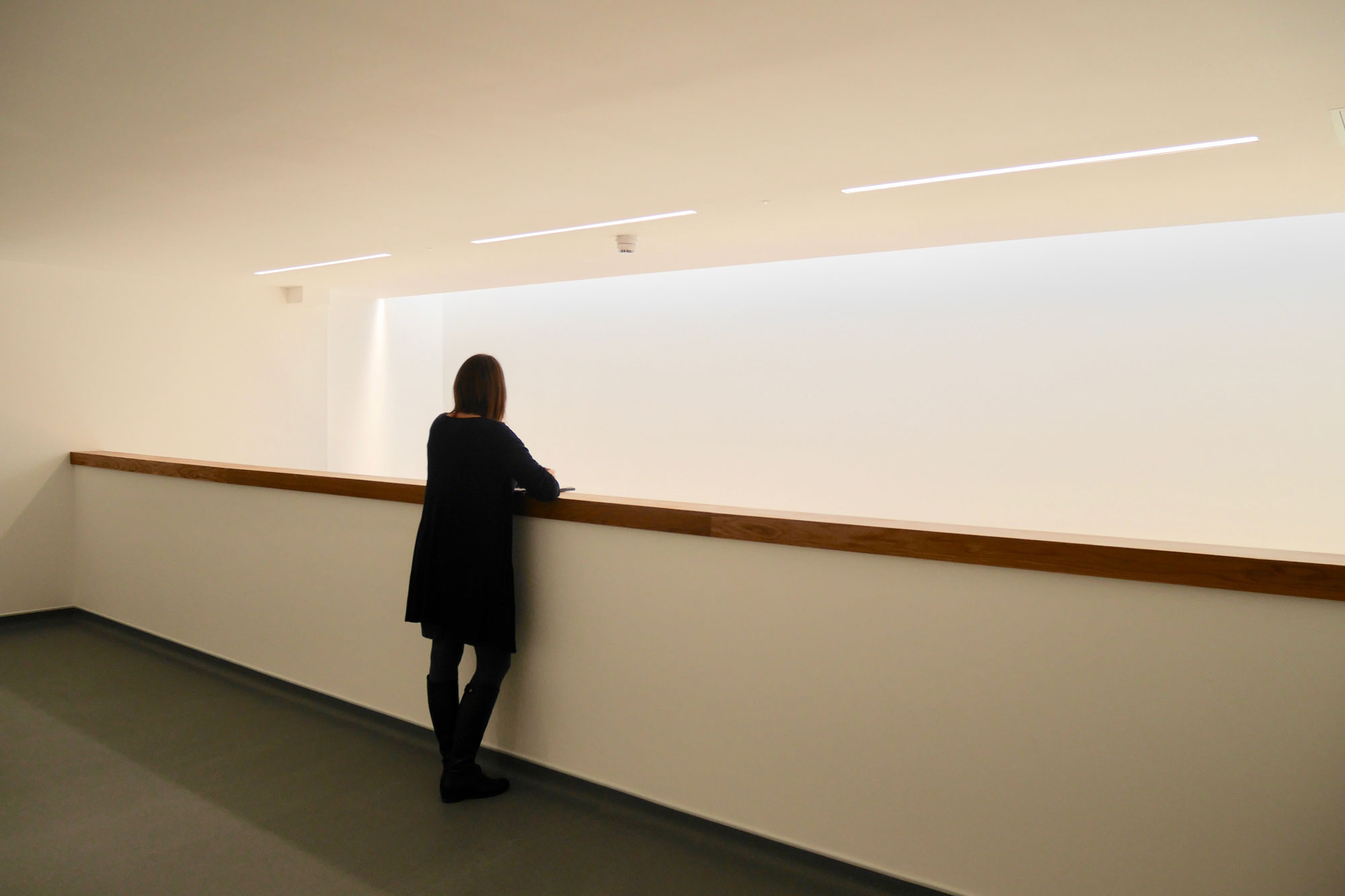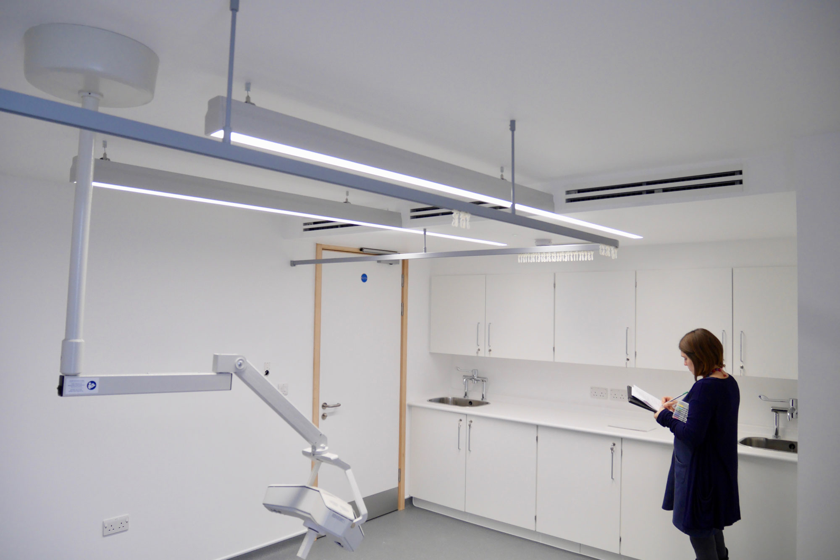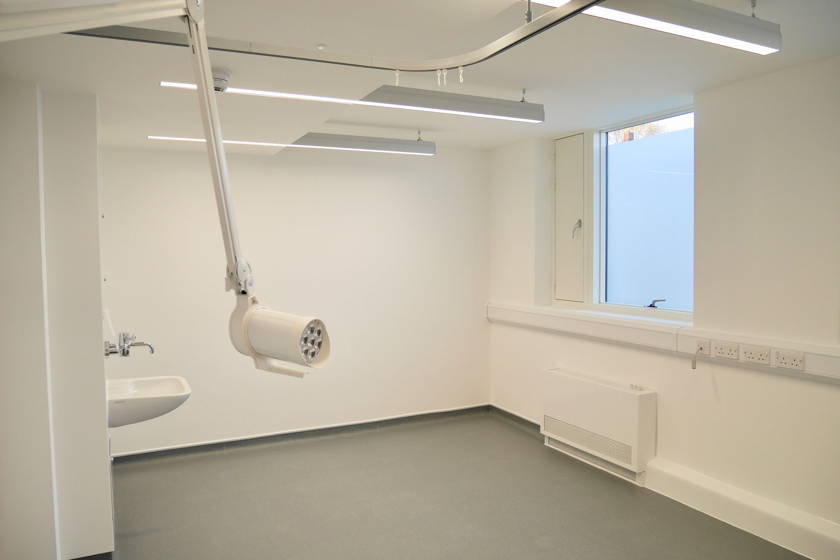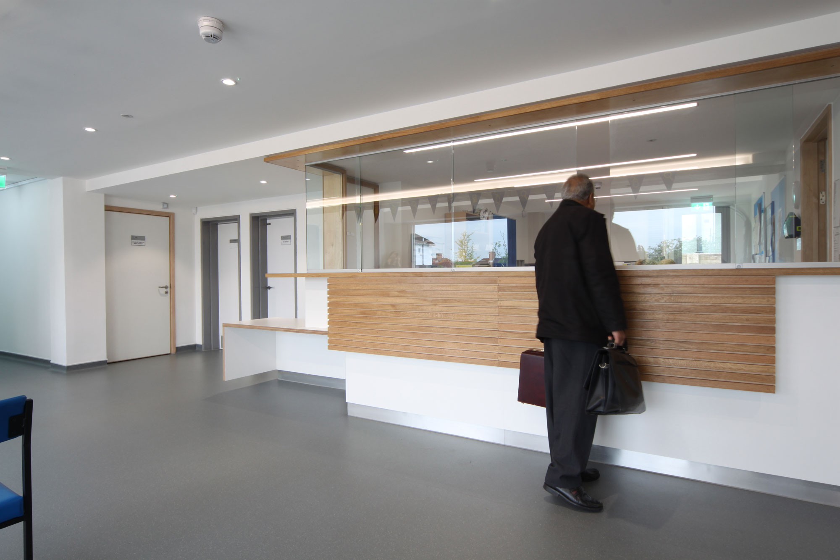Broomwood Health Centre
Alterations and extension to an existing NHS doctors surgery, Broomwood Health Centre.
The design seeks to improve the functional arrangement of the building, mitigate the technical deficiencies and improve the image of the surgery.
The main alterations to the surgery focus on providing a logical sequence of spaces for all users to enter, navigate and exit the building safely, to provide a welcoming patient experience and improve staff access between the administration and clinical areas.
The original single storey waiting, reception and records area is replaced by a two storey link building. Part of this is double height to reveal the connection to the first floor waiting area. The double height space with roof windows creates a large volume to improve air quality and natural stack ventilation. This strategy also reduces the external area to improve the thermal envelope.
The new extension is finished with an external insulated render system. This treatment will be continued over the existing building to both improve the insulation standard and unify the project.
Completed: 2017.
Location: Bromley.
