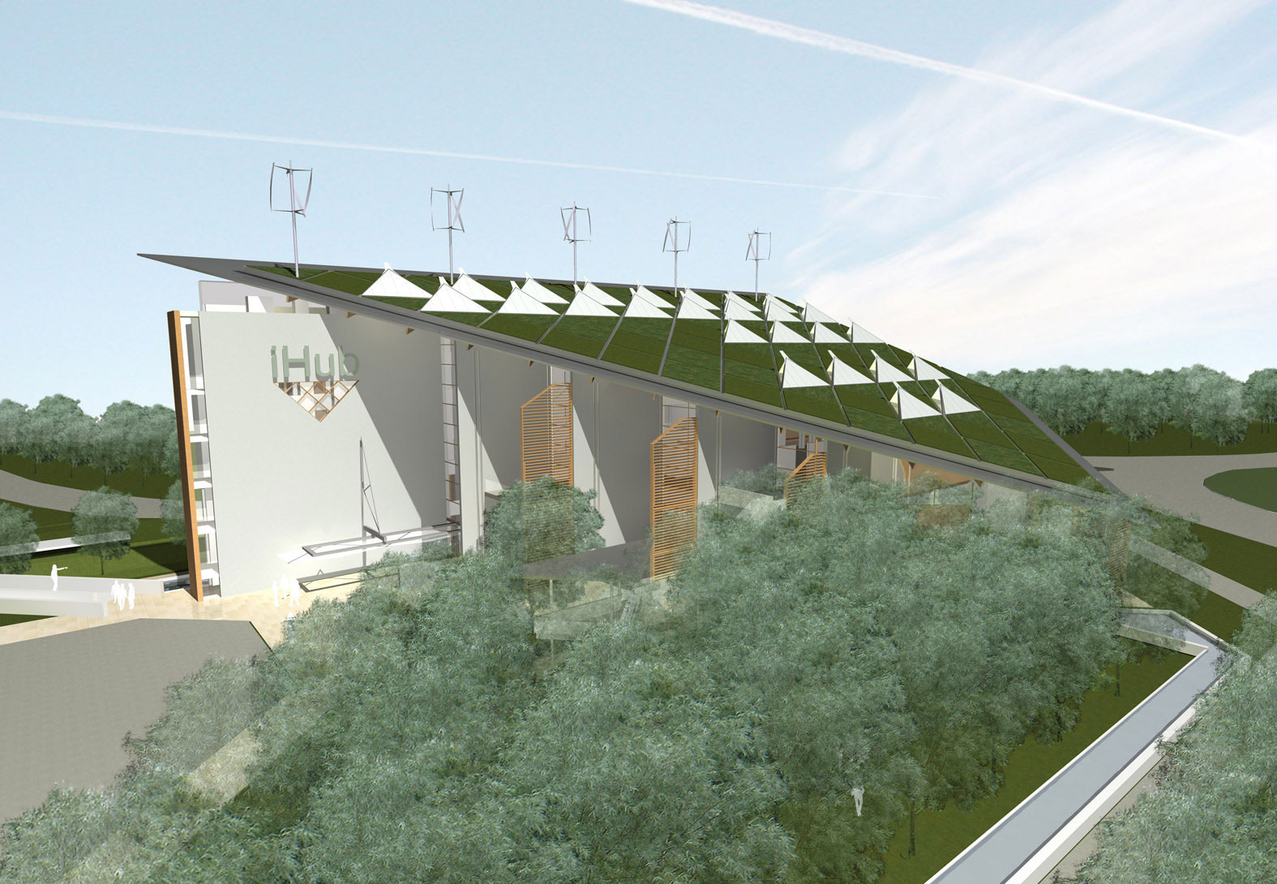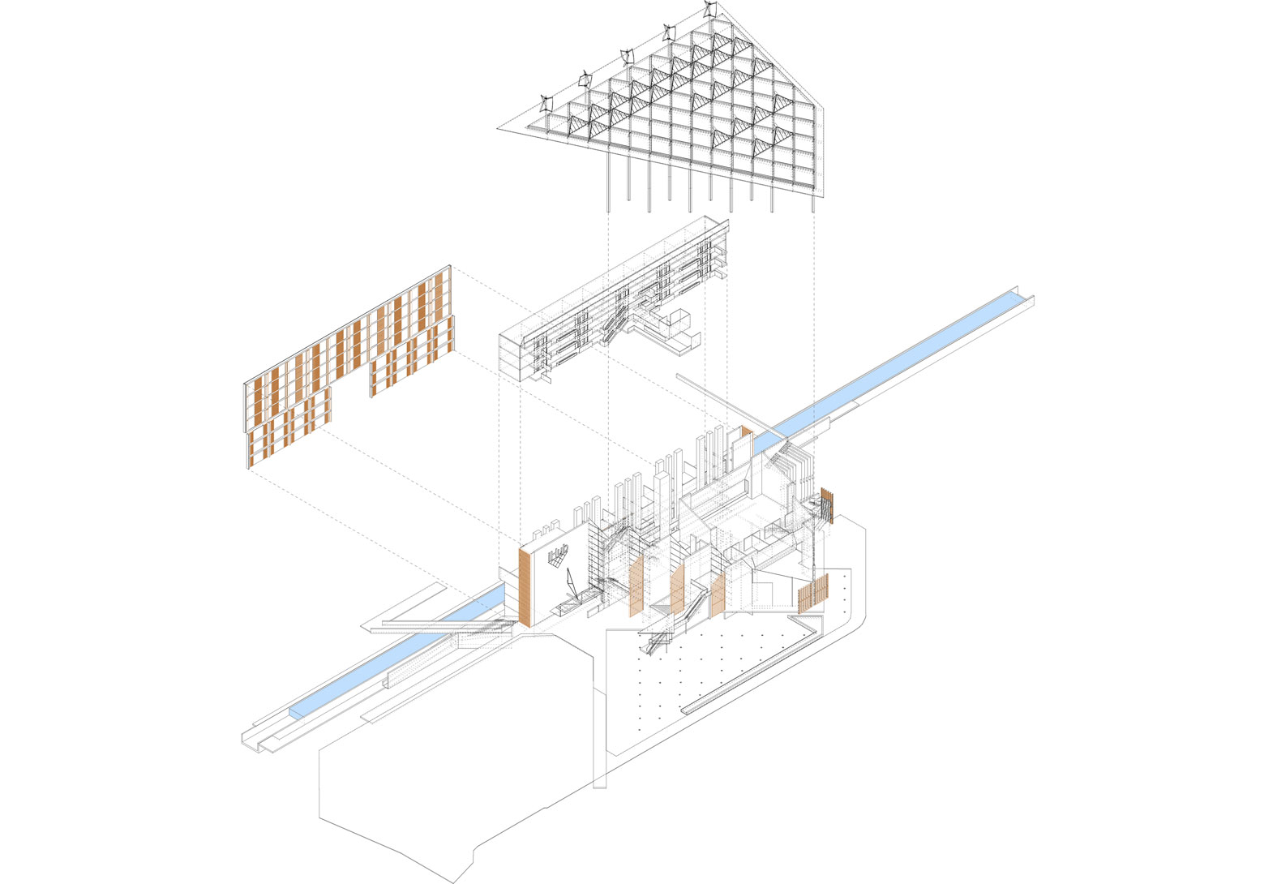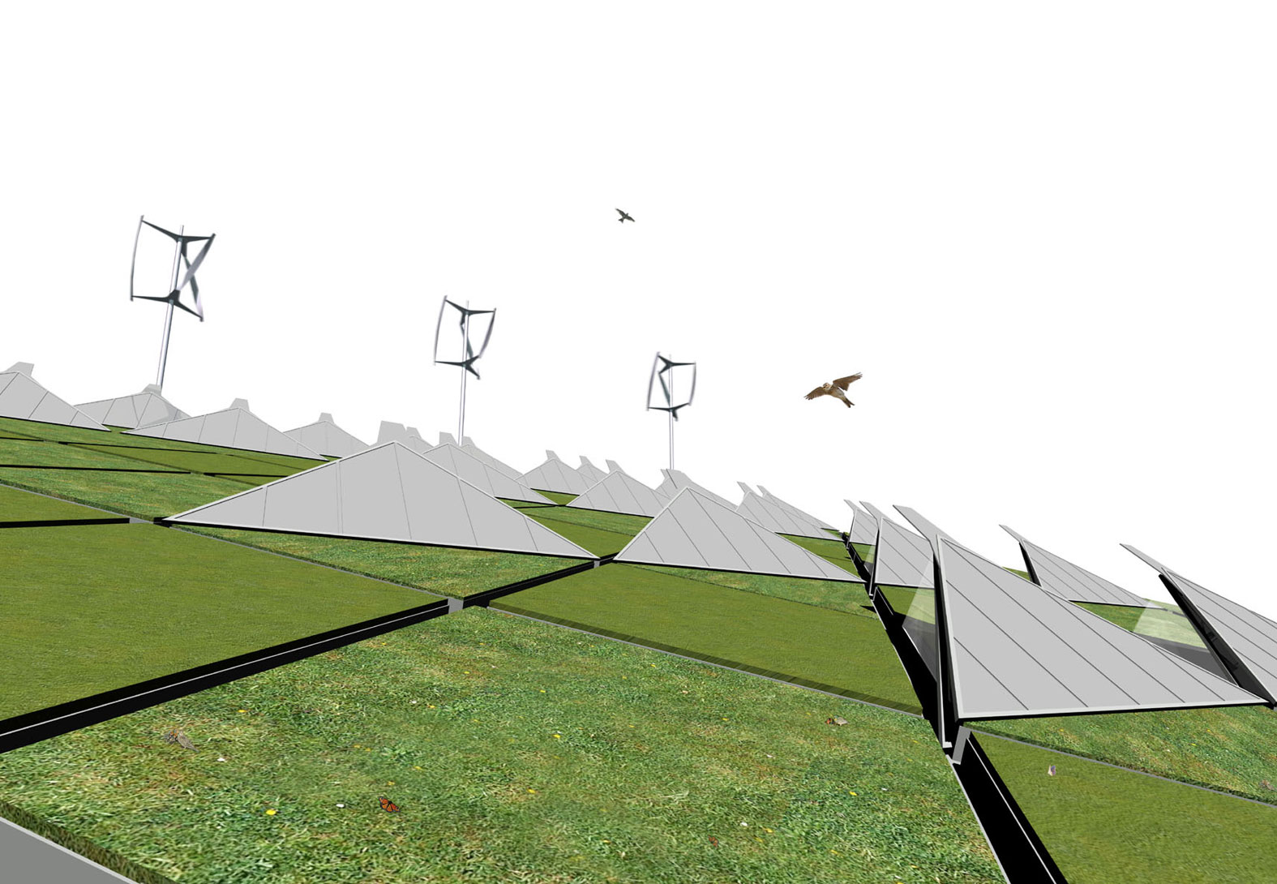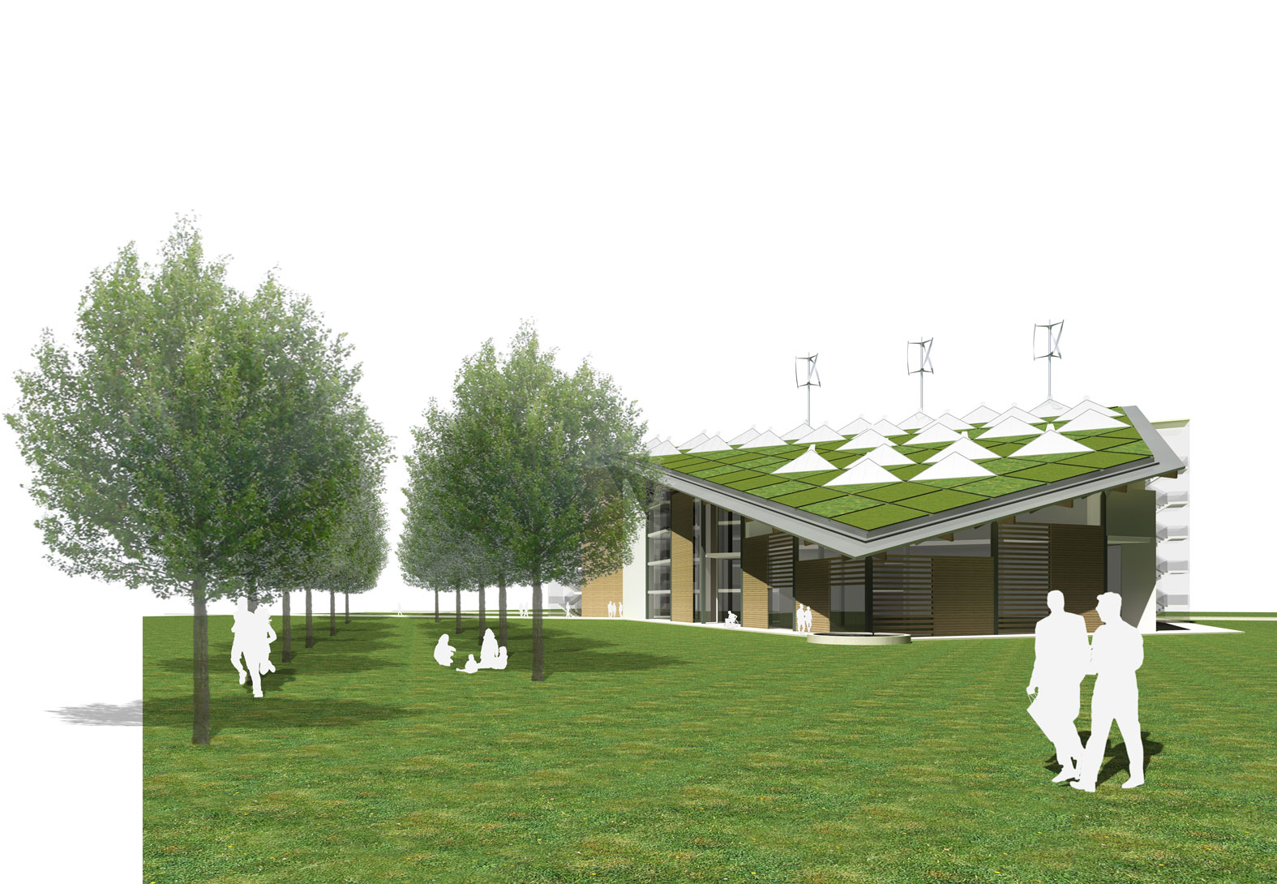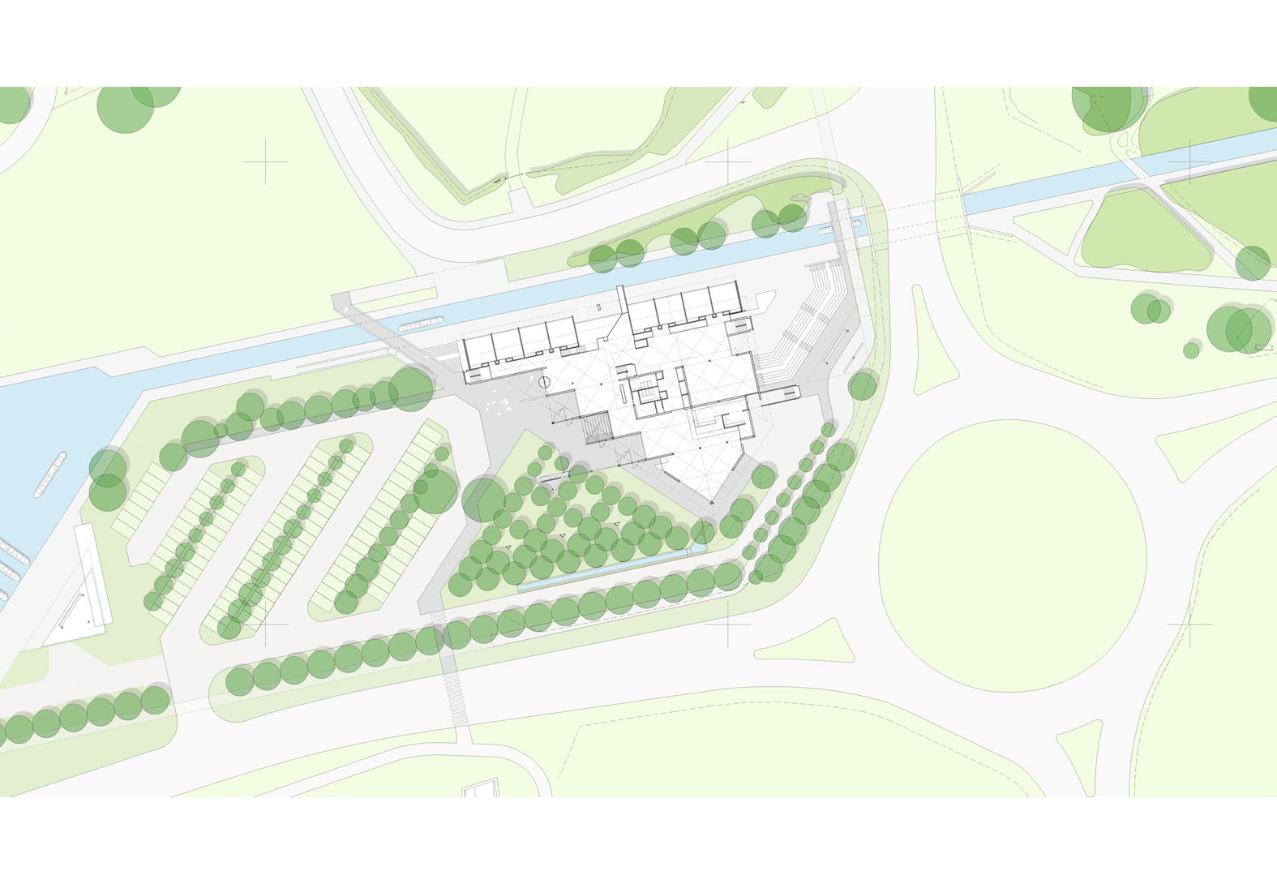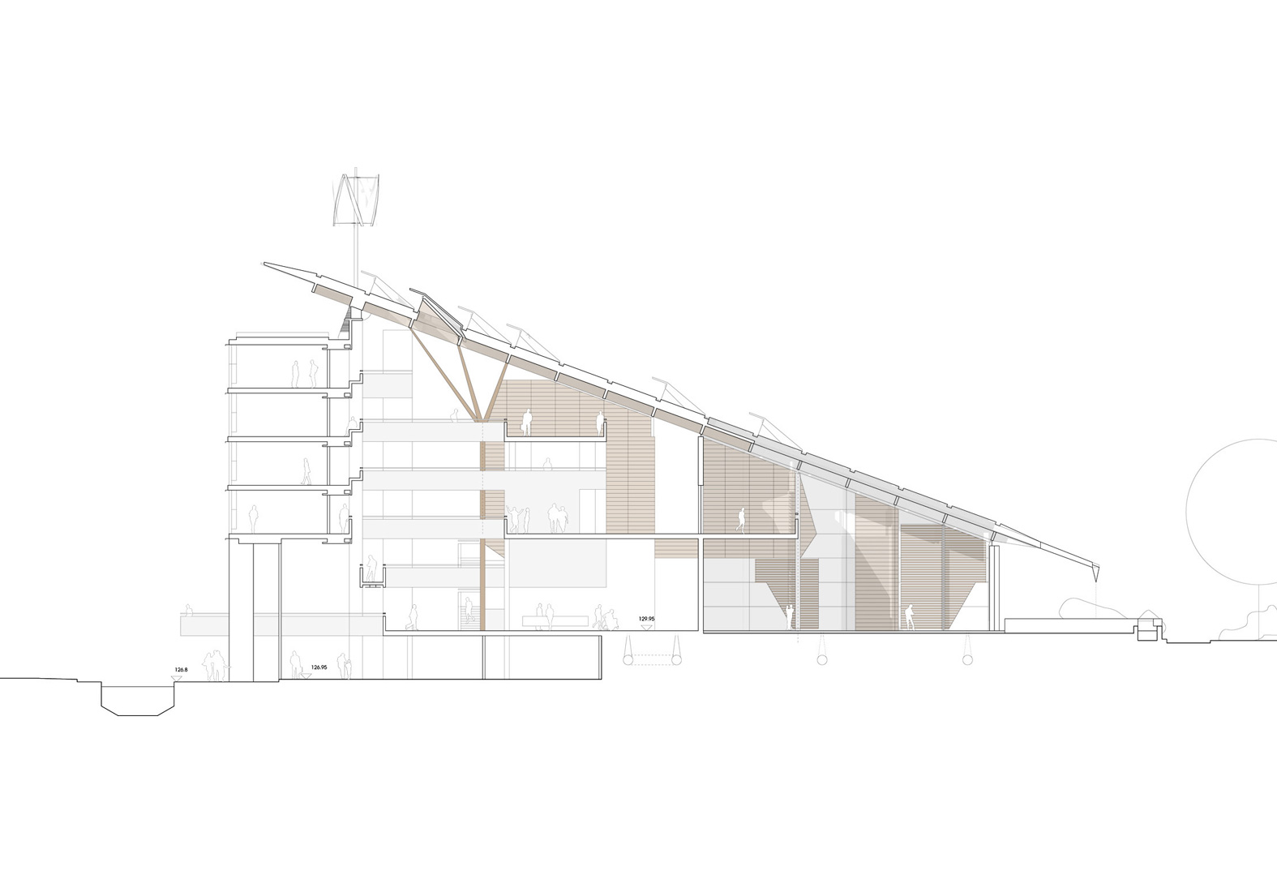iHub
Finalist for an RIBA national design completion.
The innovation centre is conceived as a strong identifiable form sheltered by a ‘living roof’. This roof unifies the two distinct functional activities of the cellular innovation units, the more public conference and amenity spaces to create an inspiring and stress free work space. The majority of the ecological and environmental control strategies are integrated into the roof form. The roof engages with the natural habitat and celebrates the use of natural daylight and ventilation.
The iHub is organised in a triangular plan to reflect the site opportunities. The convergence of the building and access geometry forms a natural entrance court with a ramp and stepped connection to the proposed canal towpath and pedestrian/cycle bridge
Design: 2008.
Location: Daventry.
