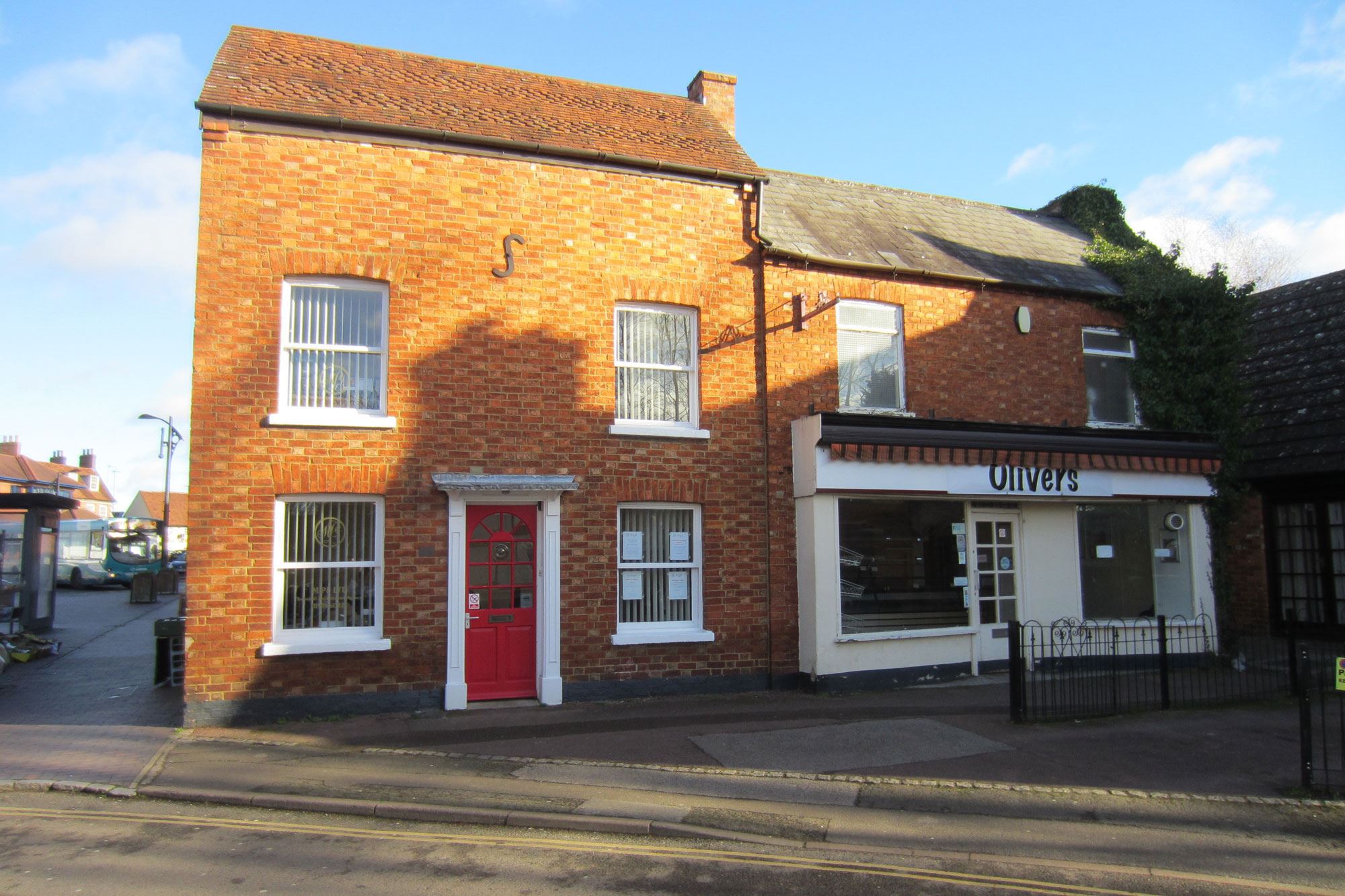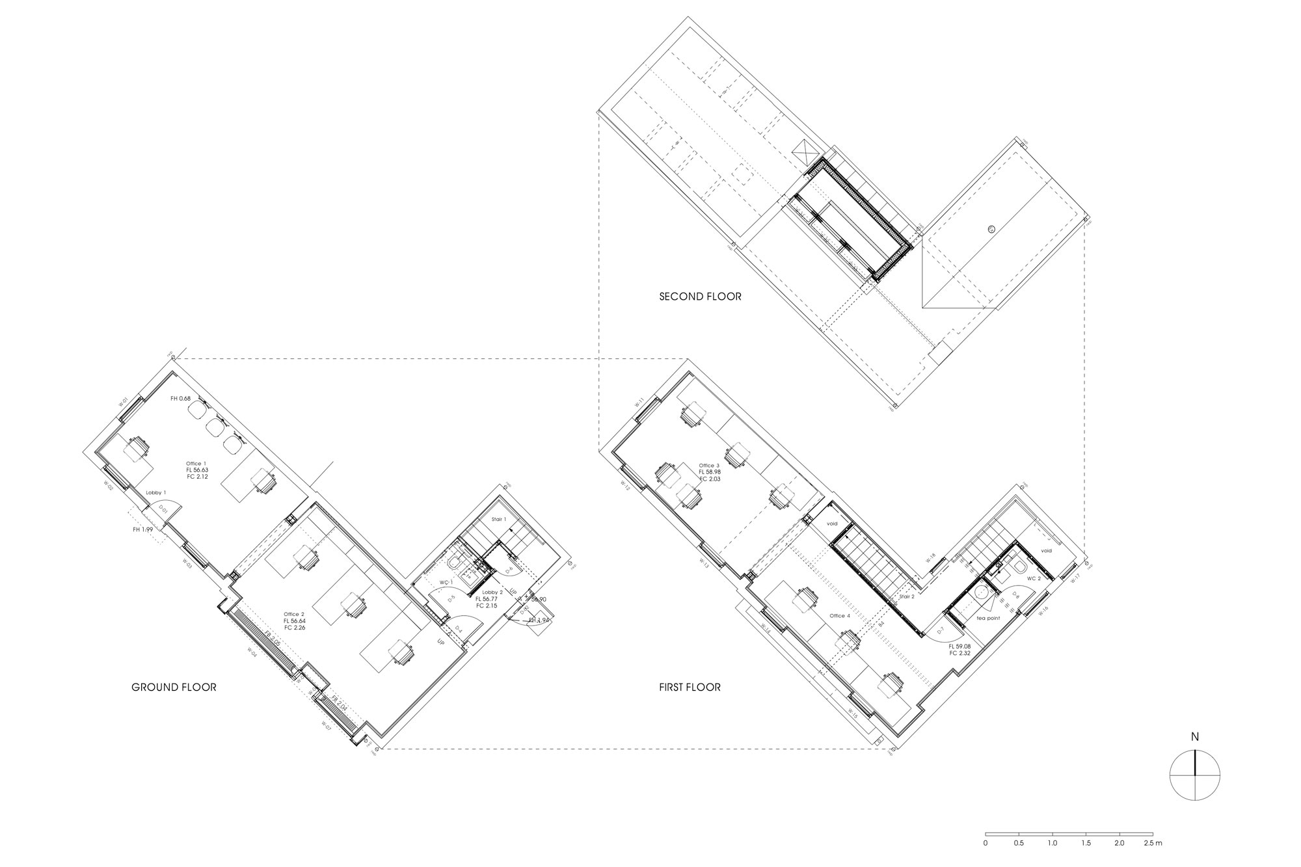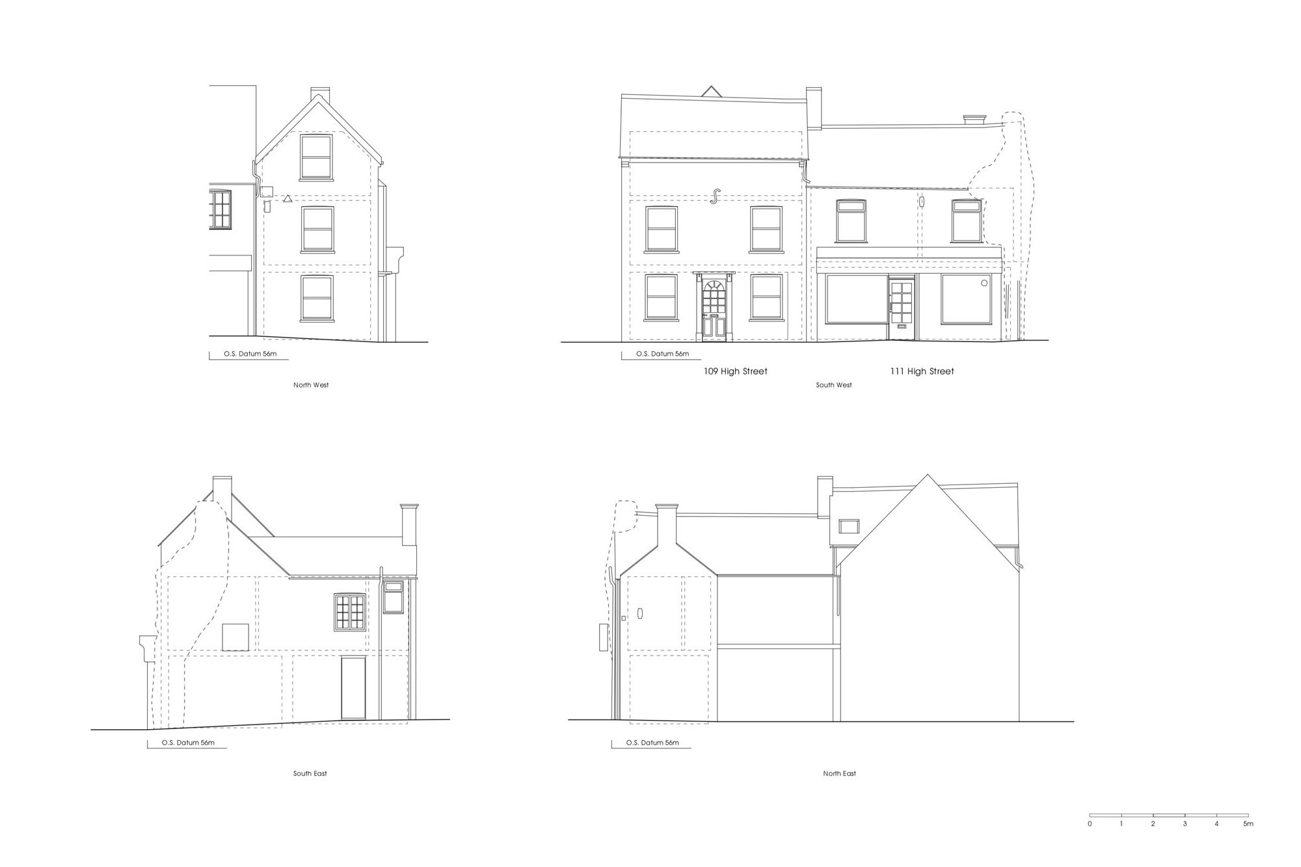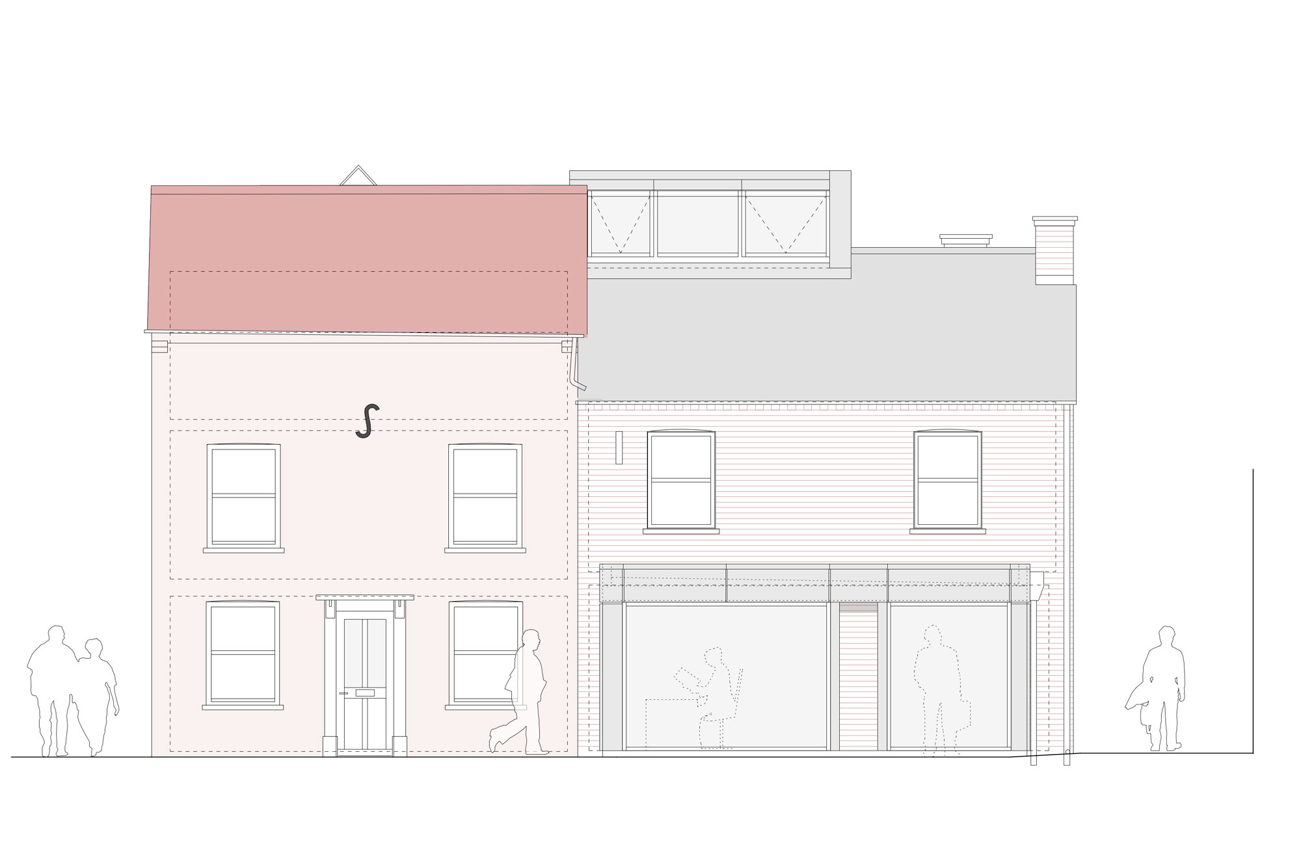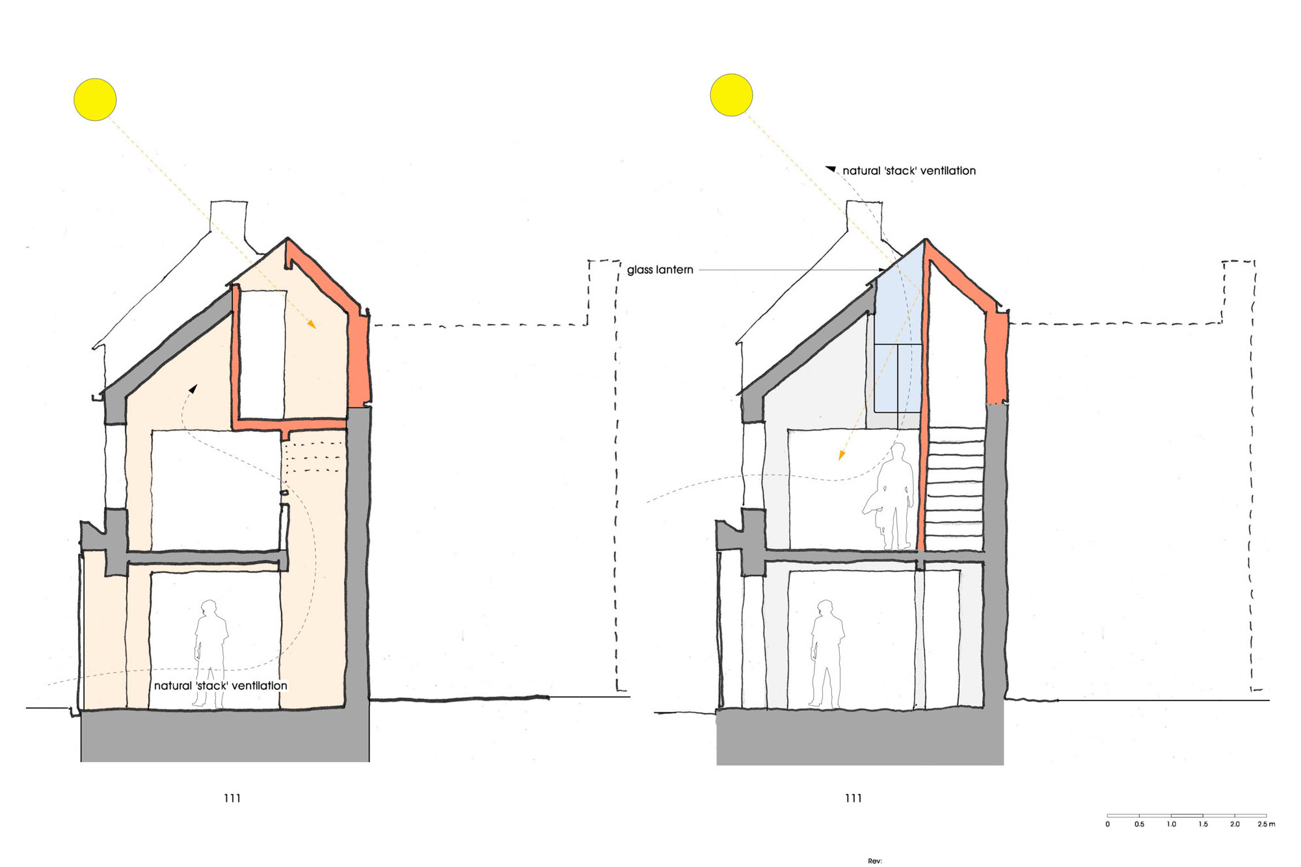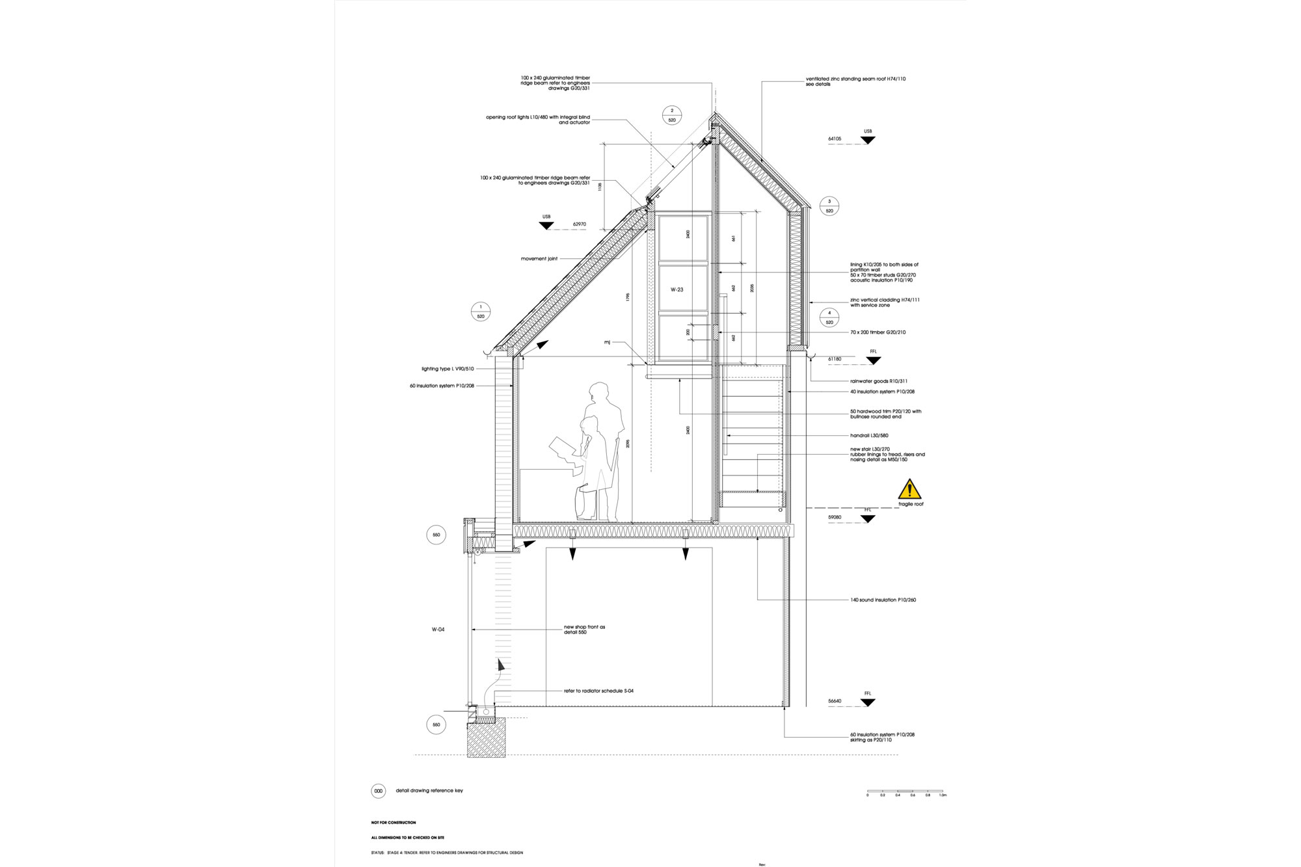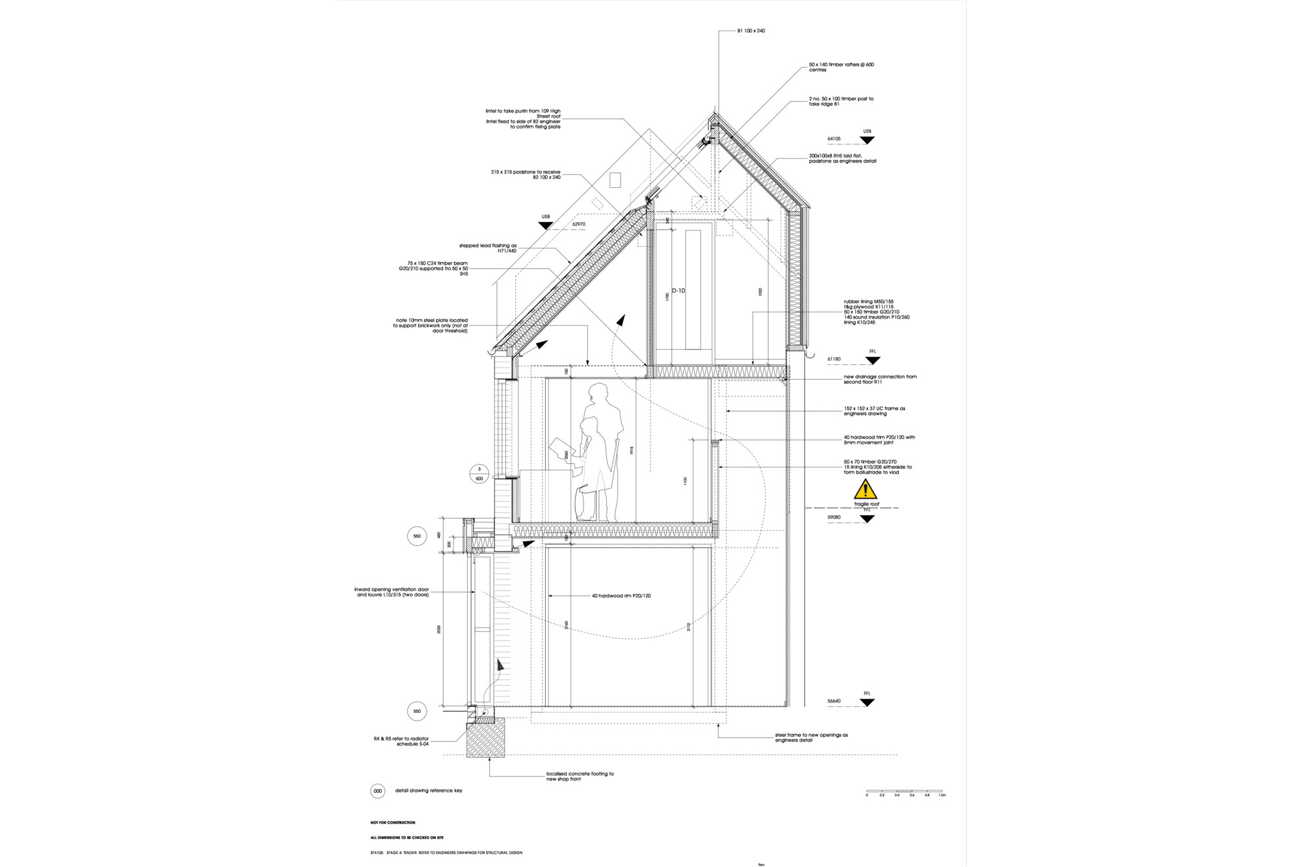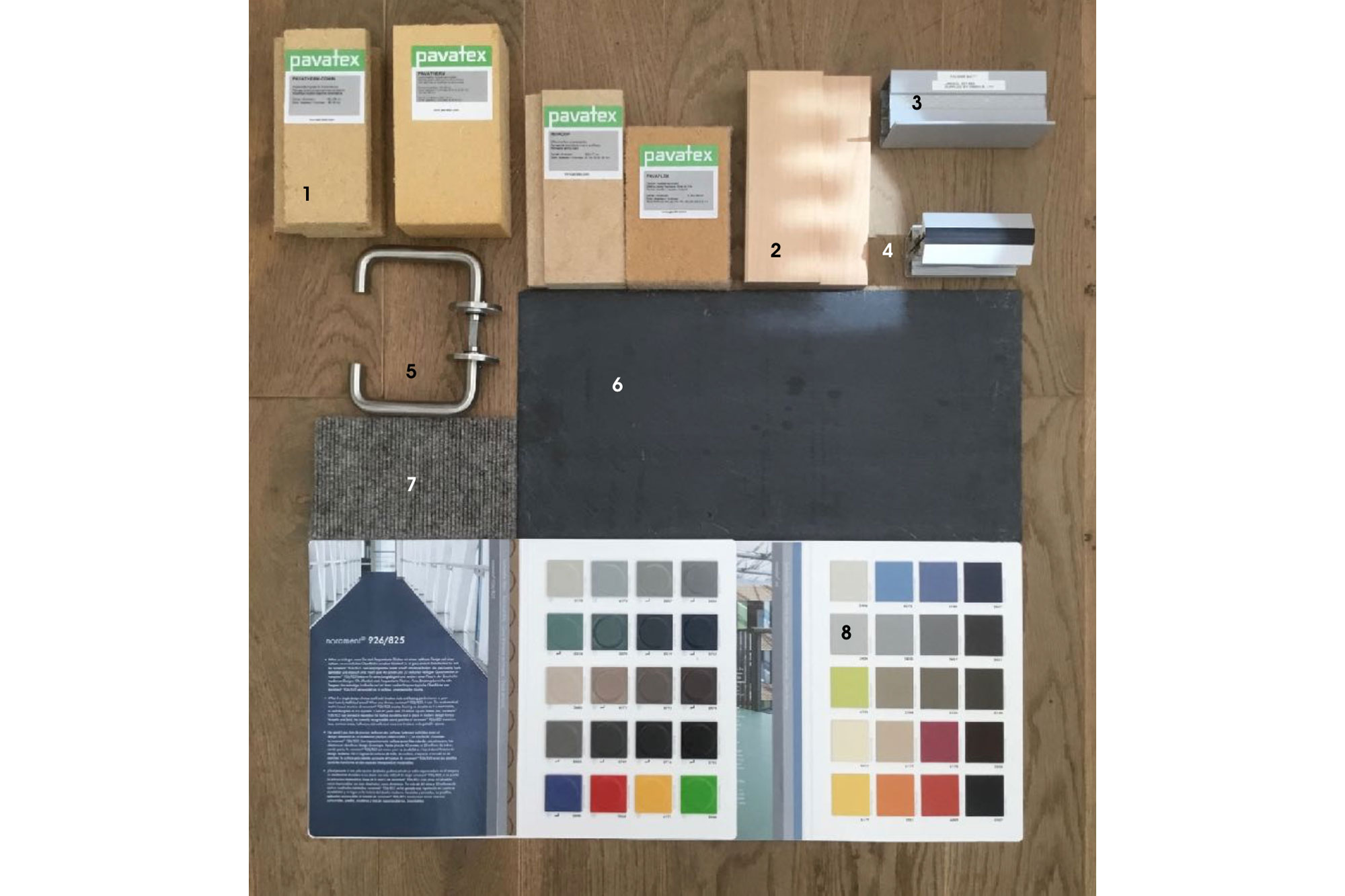MPI Newport Pagnell
The project involves the creation of a single office from two separate but adjoining buildings on the Newport Pagnell High Street. The buildings are located in the Newport Pagnell Conservation Area.
The design involves the reorganisation of the internal plan of the buildings to provide a modern internal space with natural light and ventilation.
The brickwork envelope of the building is to be restored with the existing sandwich shopfront replaced to provide continuity between the two buildings.
A new staircase is created and a new pop up glazed lantern provides access to the top floor.
The proposals received planning permission in 2018 and Building Regulations Approval in 2019.
Client: MPI Ltd.
Tender: 2019.
Location: Newport Pagnell.
