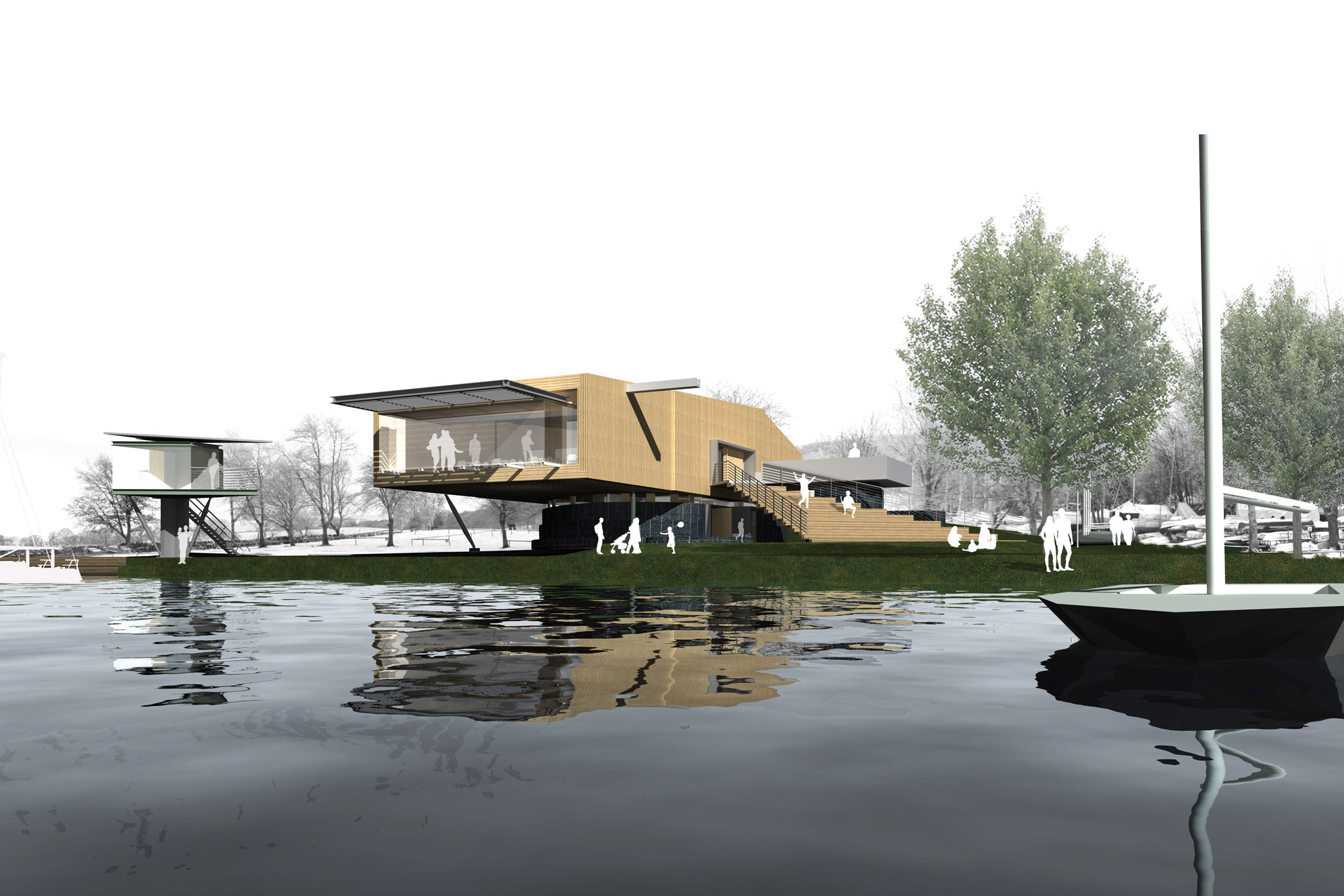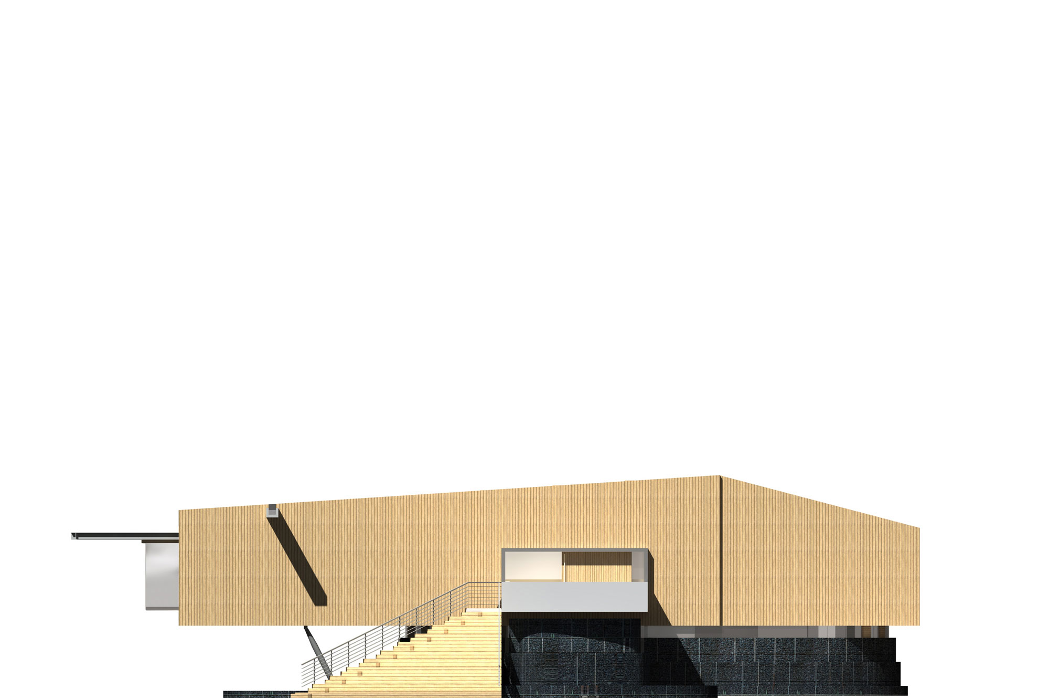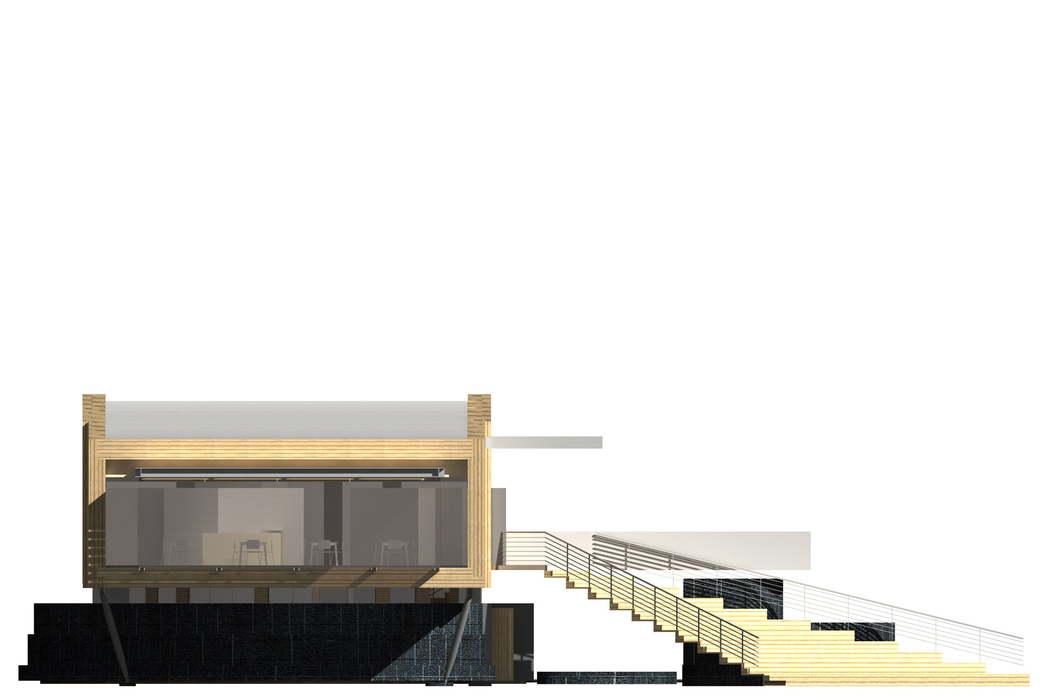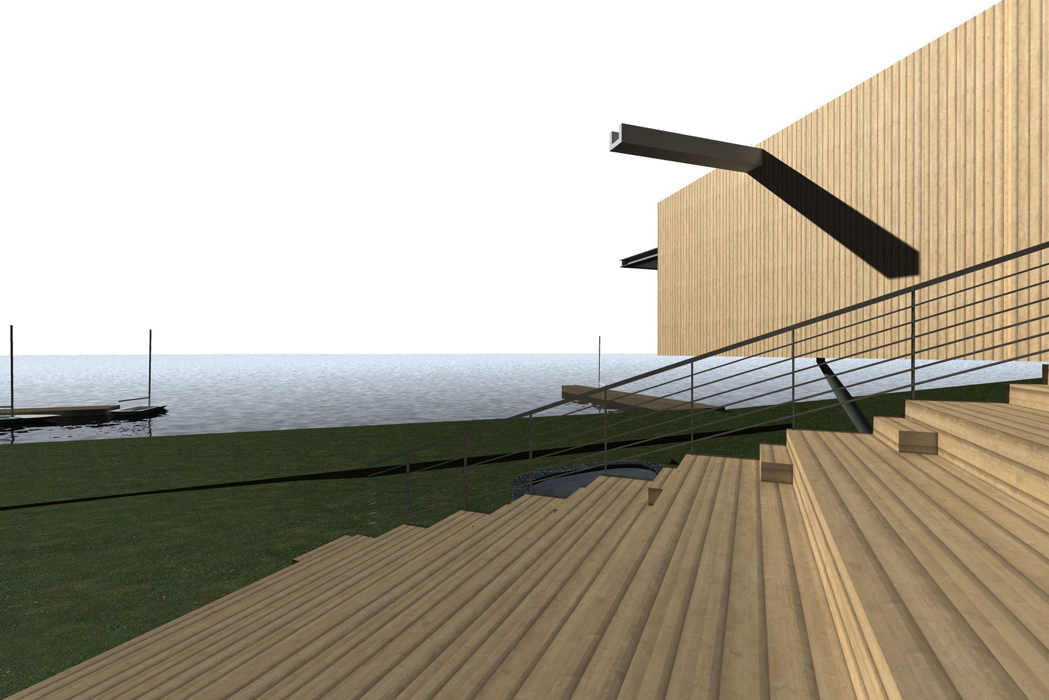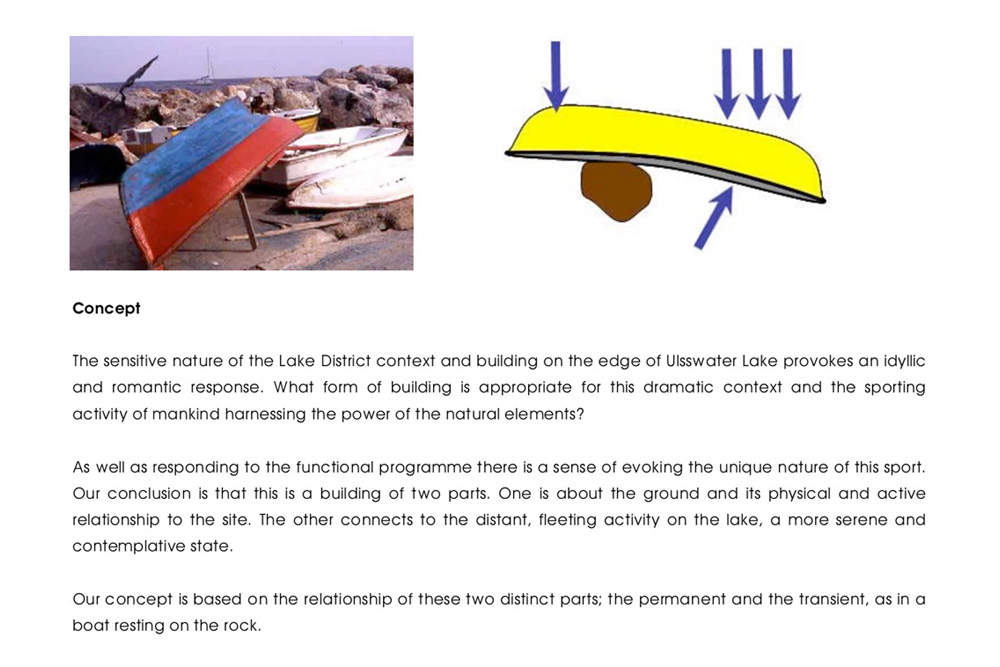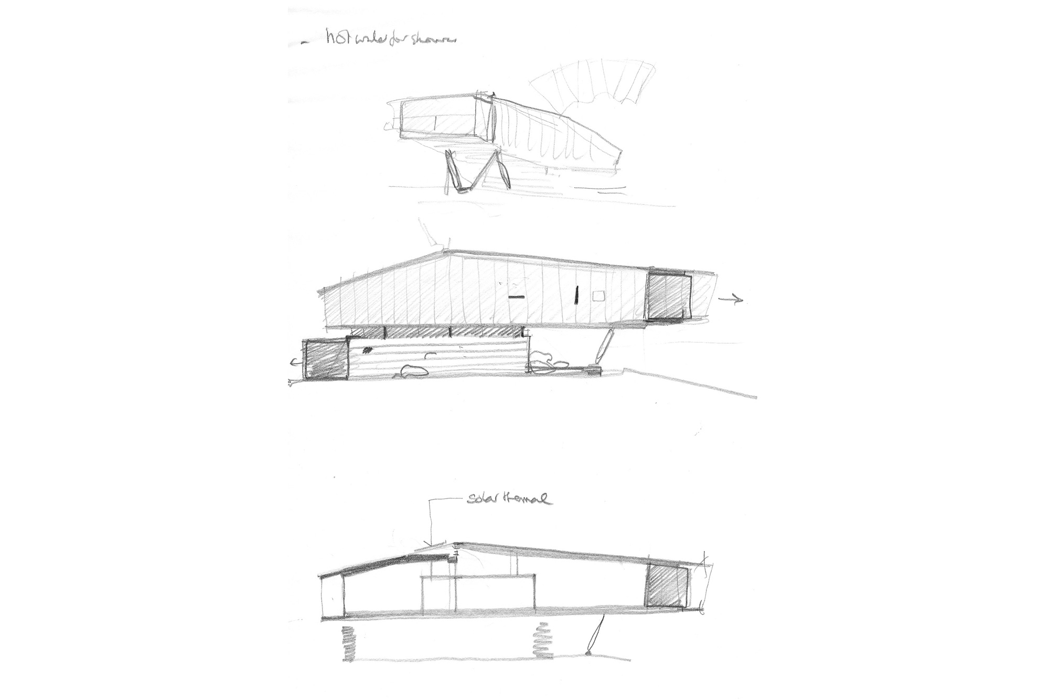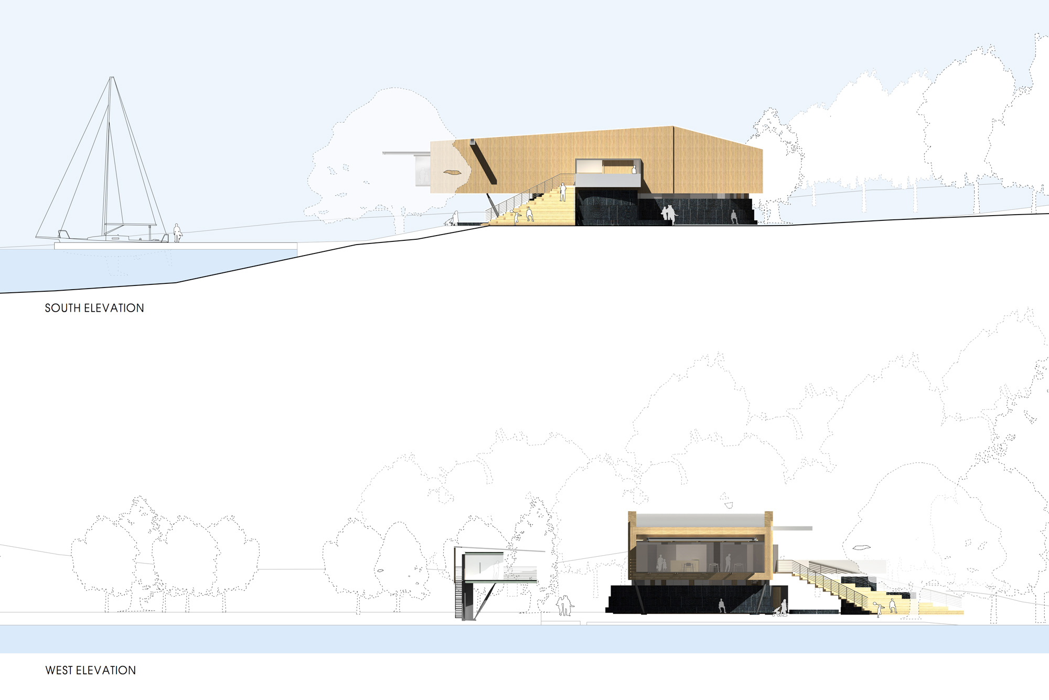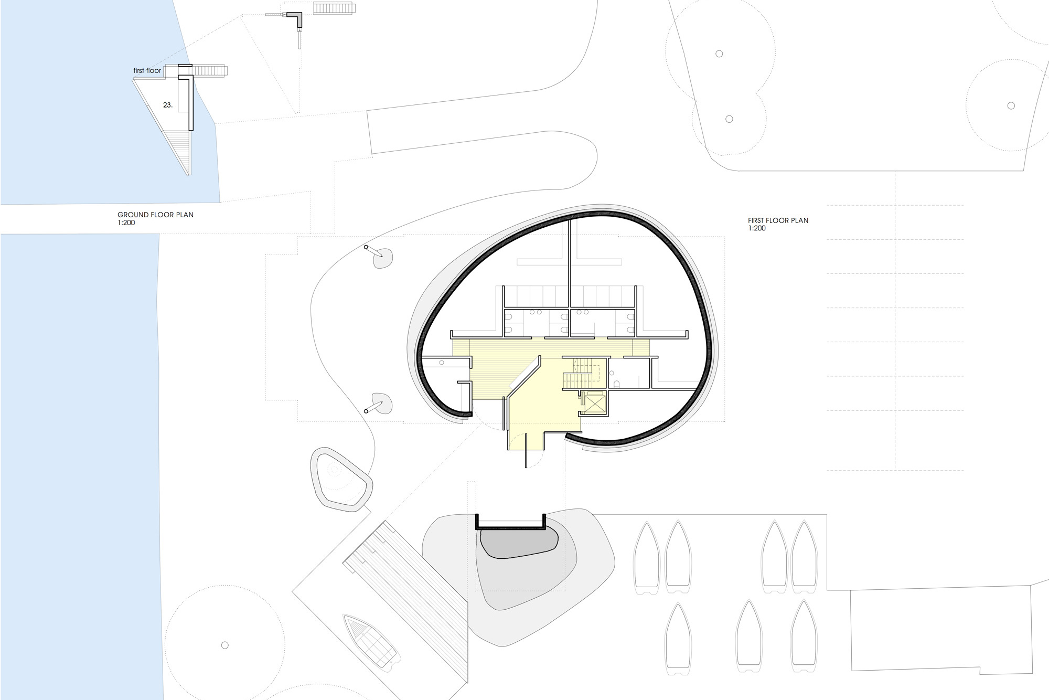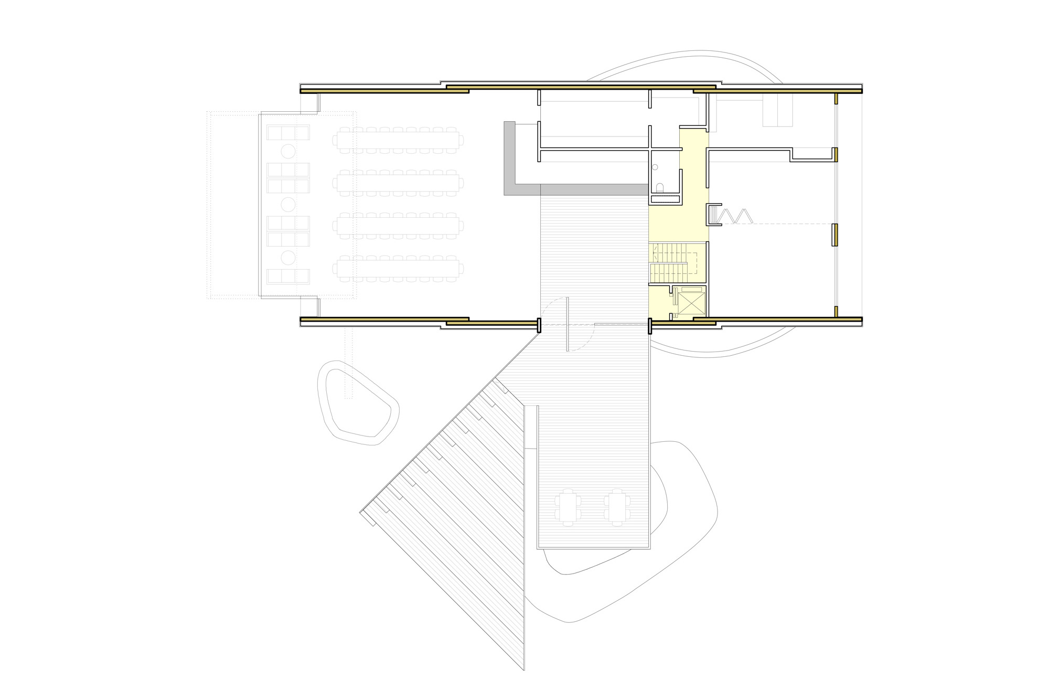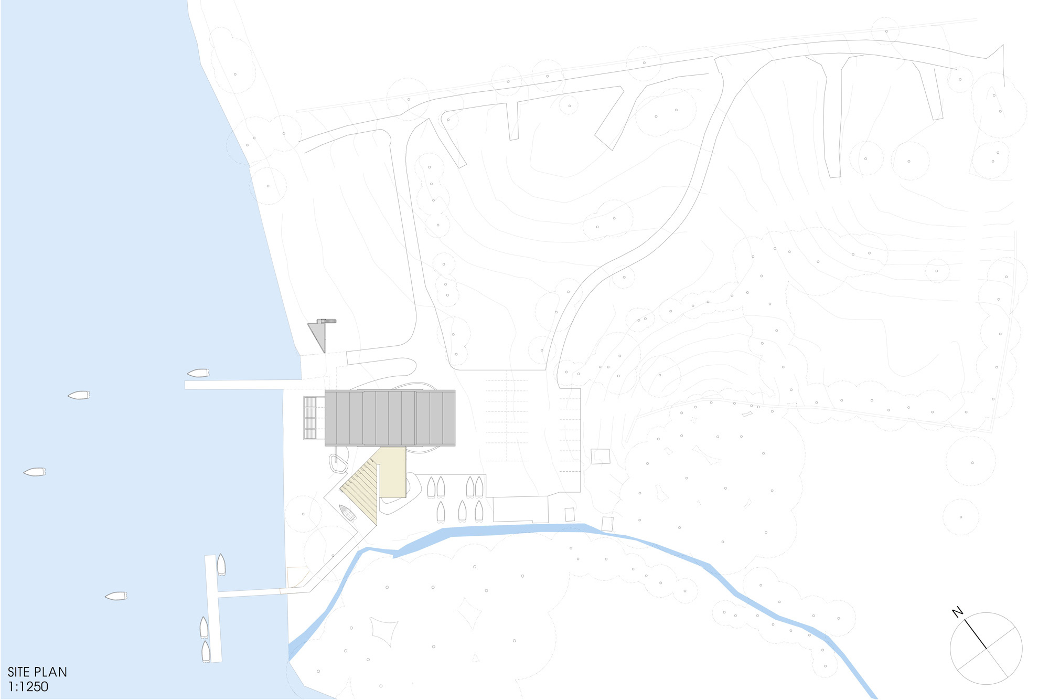Ullswater Boat House
RIBA competition 2011.
The concept is based on the relationship of two distinct parts; the permanent and the transient, as in a boat resting on the rock.
The base is conceptually a remodelling of and connection to the ground; the rock. This contains the wet areas, which will become flooded at certain times of the year. In association with the other rock forms, one a water collector, and the other supporting the terrace/steps, this provides a sheltered and protected area for the sailors before and after their sailing events.
The first floor is a self-contained component; the upside down hull and this contains the dry functions of meeting, relaxing, eating and drinking. This is elevated above the flood plain and being lightweight, appears to float over the heavy rock base.
The two components of the building are clearly articulated in both form and material and express their function and status.
Design: 2011.
Location: Cumbria.
