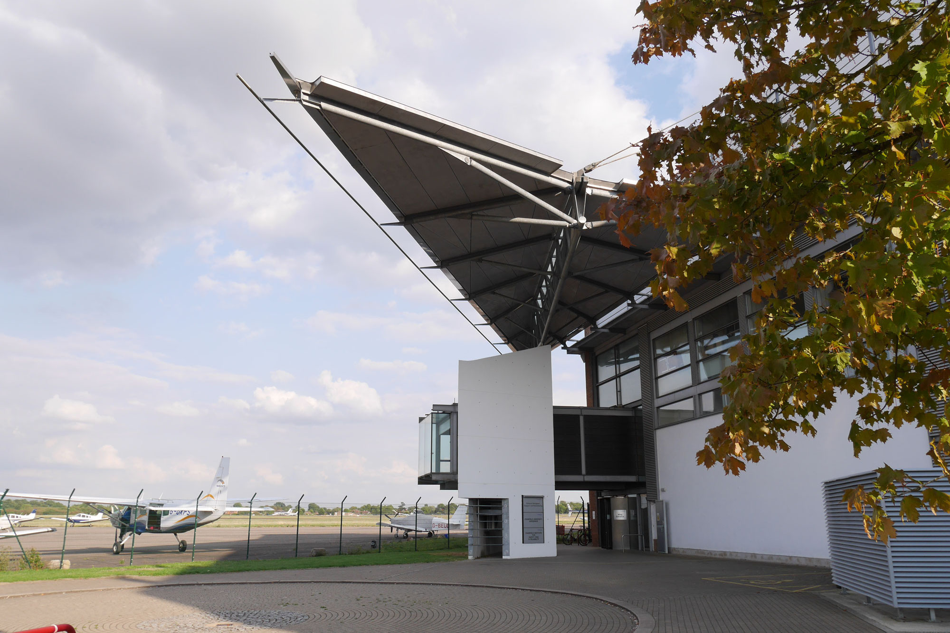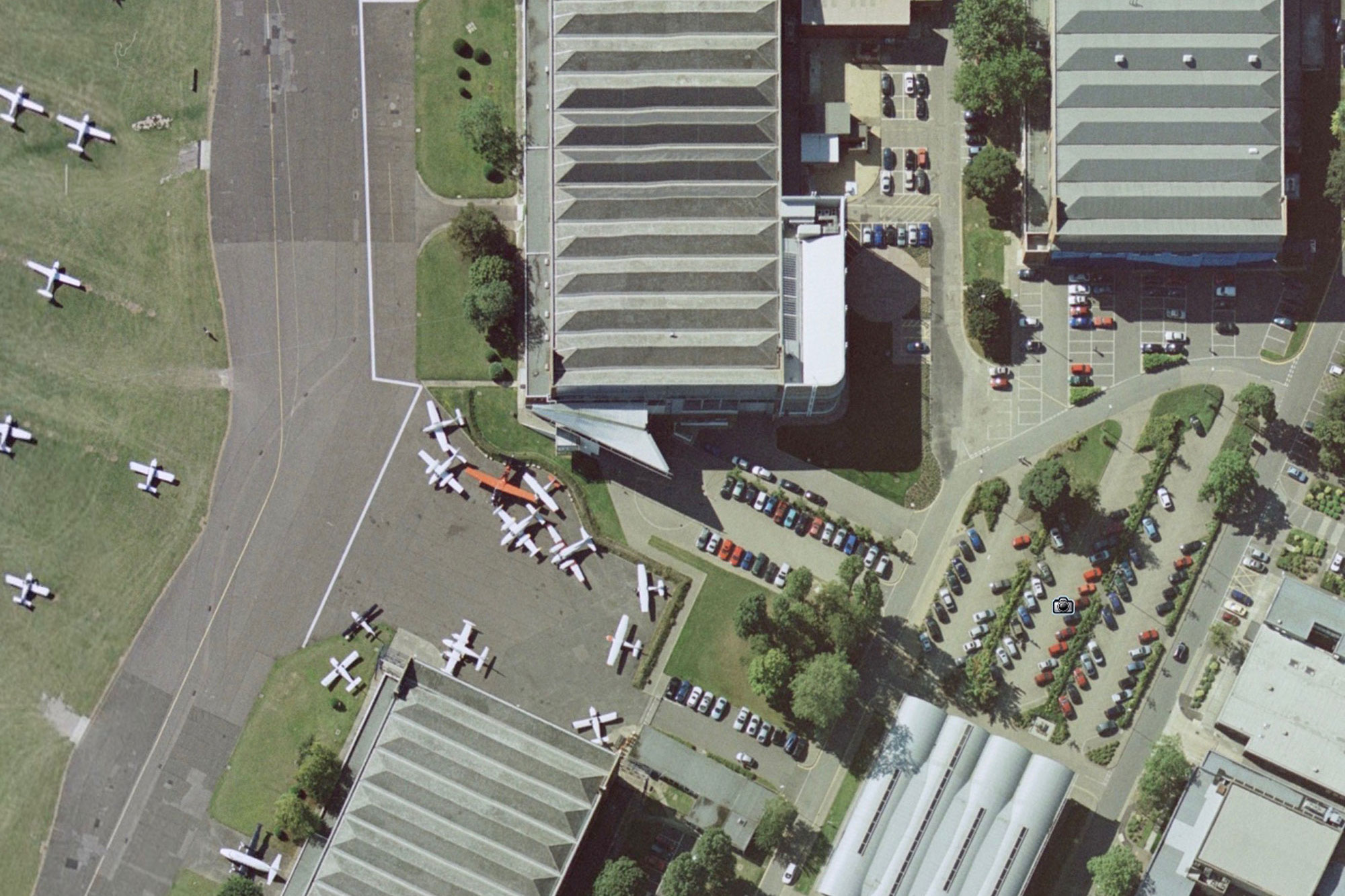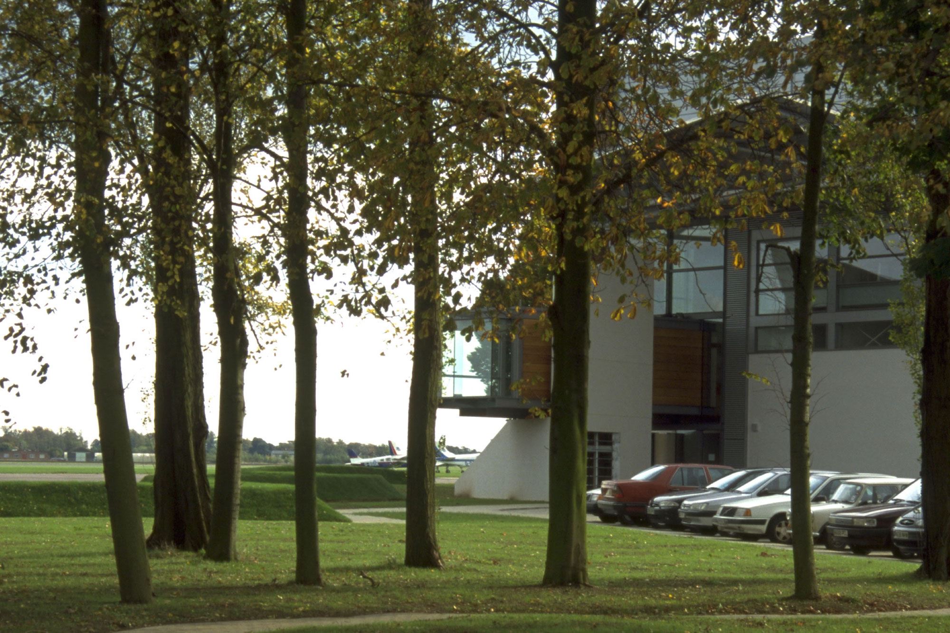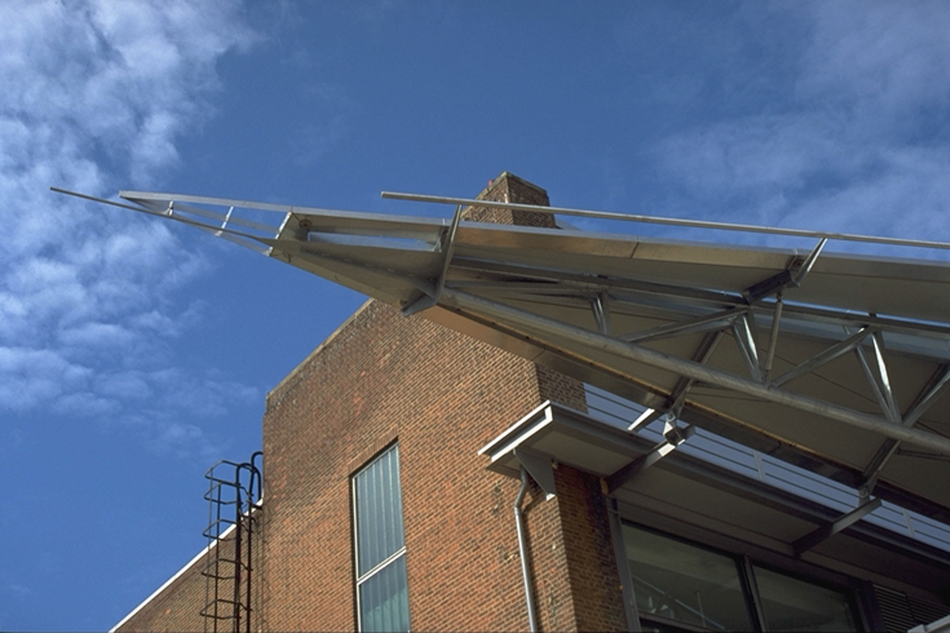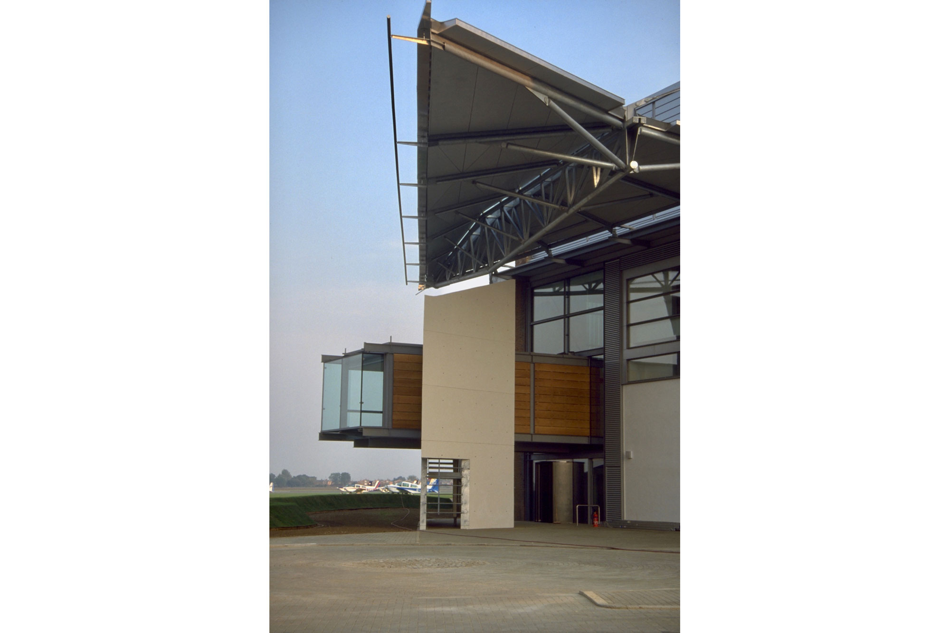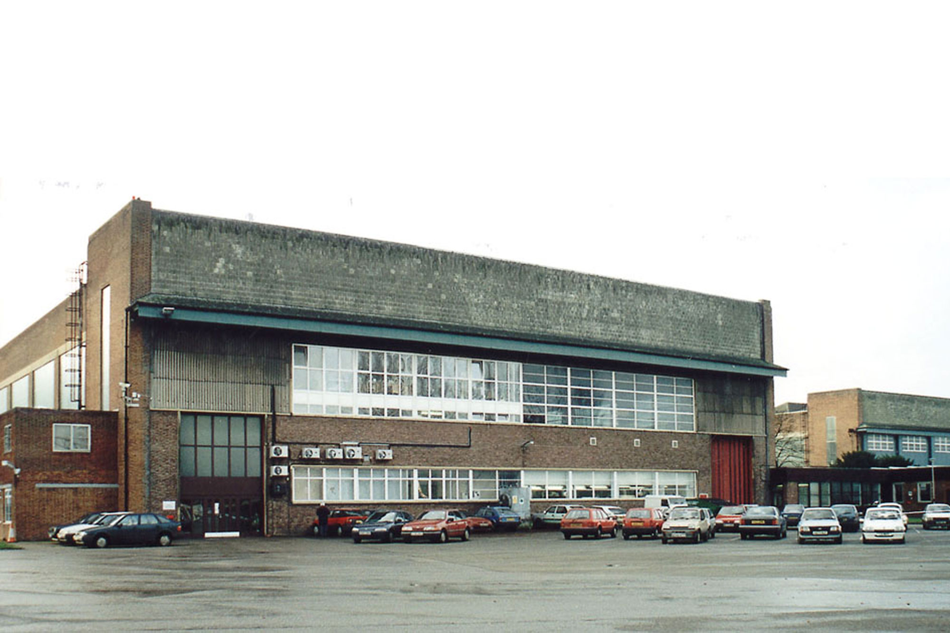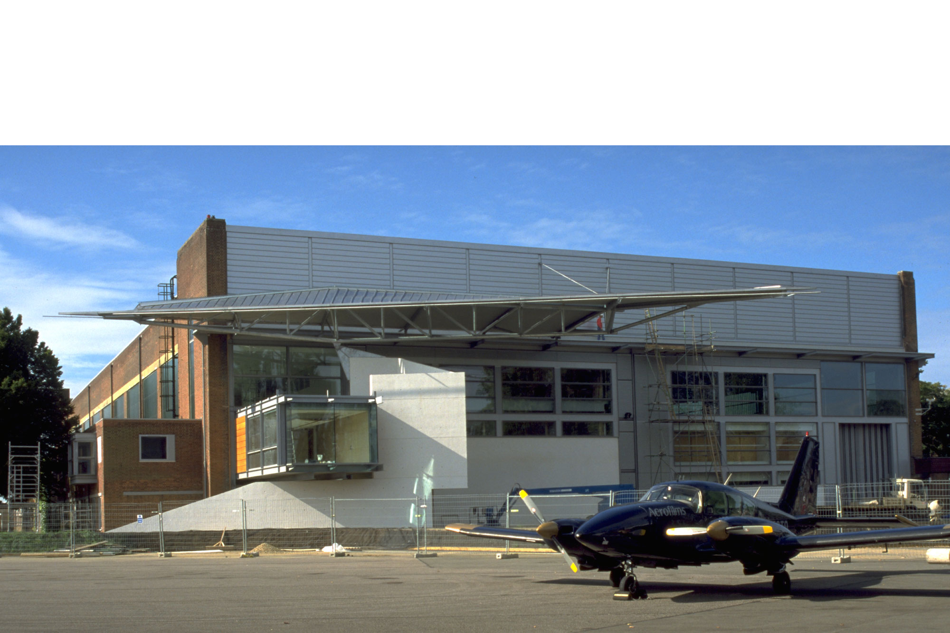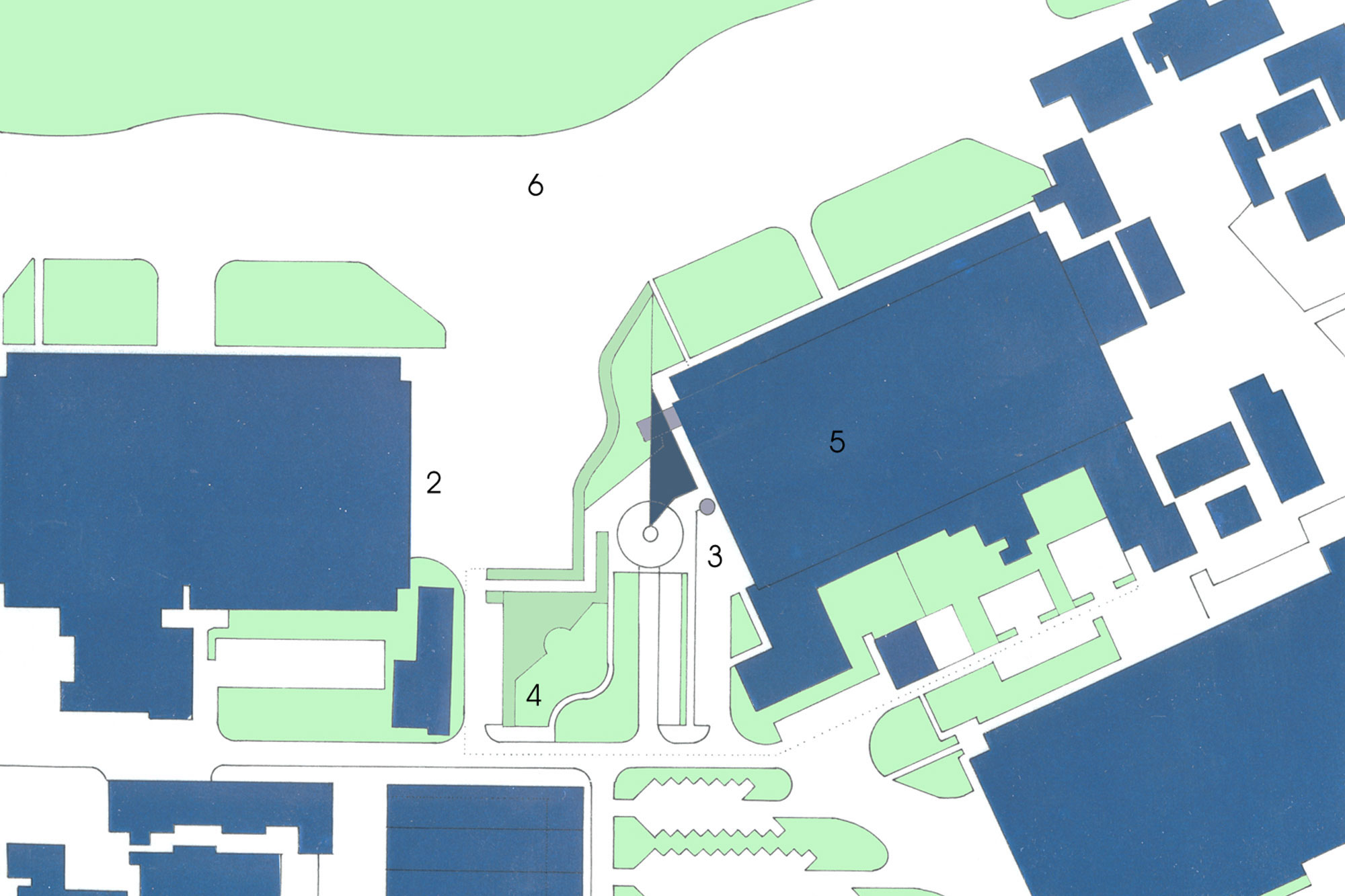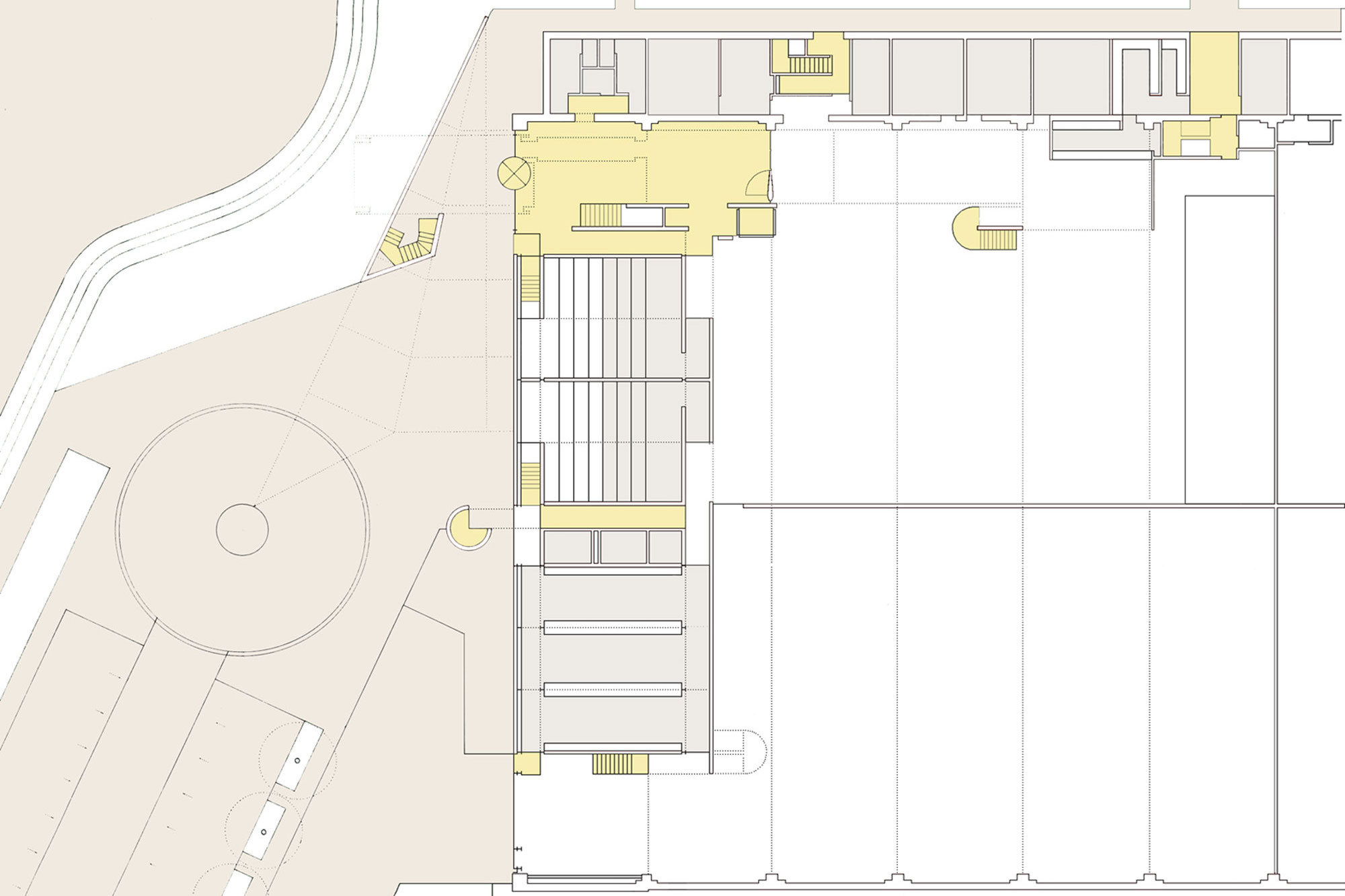Cranfield College of Aeronautics
The college occupies a converted aircraft hanger. The project involves the internal re-organisation of the college to improve access and communication and to provide 'state of the art' learning facilities for the various departments. Of equal importance to the college was the need to present an external image that would reflect its status as a centre for high technology research and development with an international reputation.
The first phase of the project focuses on providing entrance, reception and meeting facilities. The triangular entrance canopy of stressed ply and galvanised steel tubes is supported on an spiralling insitu concrete wall. A cantilevered glazed meeting room penetrates this composition to define the entrance and provide a roof terrace with views over the adjacent airfield.
Design:1997. Trevor Denton David Grindley Architects
Location: Cranfield, Bedfordforshire.
